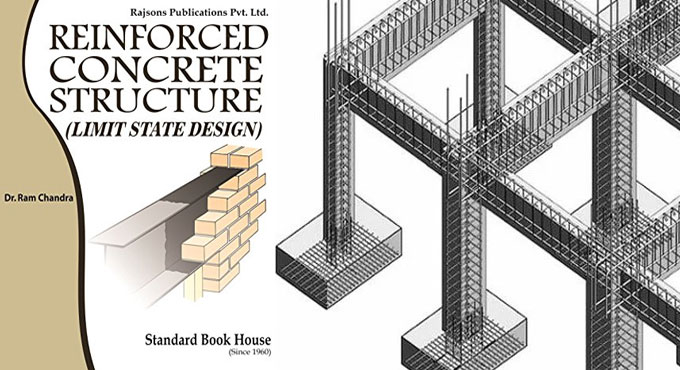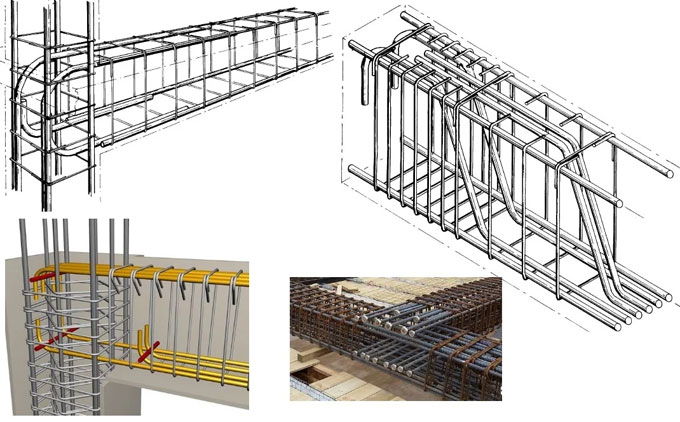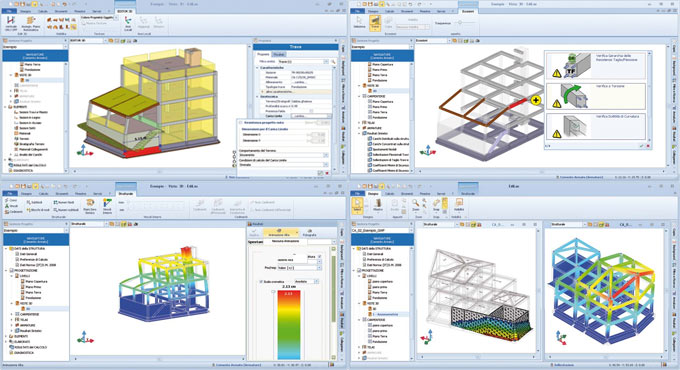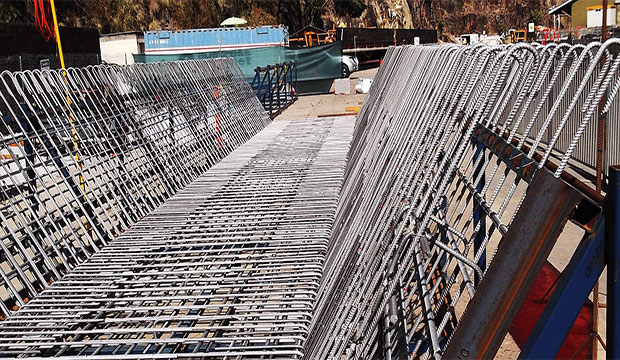Prestressed concrete is suitable for different types of structural systems which range from pre-tensioned and post-tensioned structures, both cast-in-place and precast, and other pre-stressed components along with normally reinforced concrete.
Pre-stressed and precast concrete is divided in following four major categories:
• Standardized Elements
• Fixed Cross Section Elements
• Fully Engineered Elements
• Precast Nonprestressed Elements
• Fixed Cross Section Elements
• Fully Engineered Elements
• Precast Nonprestressed Elements
Standardized Precast Prestressed Elements
Pretensioned concrete beams and slabs are normally built up in recyclable steel forms in a precast plant. Though a humble amount of custom formwork is utilized at precast plants, but when standardized components are utilized, the quality becomes better and the costs are decreased.
They comprises of standard sections like single-T and double-T beams, box girders, hollowcore slabs, inverted T-beams, and bridge girders. With the capital investment, it is possible to build up and equip a precast plant with the concrete mixing equipment, forms, stressing beds, curing systems, and heavy lifting equipment.
To increase ROI, the forms and stressing facilities should be applied continually. By improving the production process, the precast pieces can be fabricated on a routine and regular basis.
The cost efficiencies of this type of fabrication allow the architects and engineers to choose the sections for an extensive range of applications and ensure accessibility and competitive cost. Hollowcore planks, single-T, and double-T beams are applied as floor elements in building construction.
Fixed Cross Section Elements
The design engineer takes the responsibility to find out the pre-stressing forces and tendon locations in fixed cross section situations. Two common fixed section design conditions belong to post-tensioned beams and slabs for developing or parking garage construction, and girders for bridge construction.
Other uses of fixed section components range from structures like water tanks and post-tensioned slabs on-ground.
Fully Engineered Elements
For fully engineered elements, there should be constant detailed engineering all through design and construction. Instances of fully engineered structures are segmental bridges, specialty transit structures, tanks, towers, stadiums, floating facilities, and unusual building construction. The design of these structures is based on significant engineering effort as well as on-site inspection.
The intricacy of these structures requires the basic understanding of structural behavior, loads, prestressing effects, and material behavior. Collaboration of efforts among engineers, precast plants, and general contractors is essential.
Precast Nonprestressed Elements
The significant variation in grouping is that pretensioned elements need significant plant capitalization and stressing beds. Precast pieces are fabricated on the jobsite or in a facility devoid of stressing beds and other equipment related to a plant operation. Tilt-up walls are good instances of on-site precasting.
If a small amount of prestressing is necessary for delivery, erection or final loads, it is arranged in the form of single-strand post-tensioned tendons. The instances of precast nonprestressed elements are architectural precast panels and tilt-up construction. Architectural precast panels are utilized either as structural elements or the exterior finish of buildings.

~~~~~~~~~~~~~~~~~~~~~~~~~~
Published By
Rajib Dey
www.constructioncost.co
~~~~~~~~~~~~~~~~~~~~~~~~~~
Published By
Rajib Dey
www.constructioncost.co
~~~~~~~~~~~~~~~~~~~~~~~~~~







