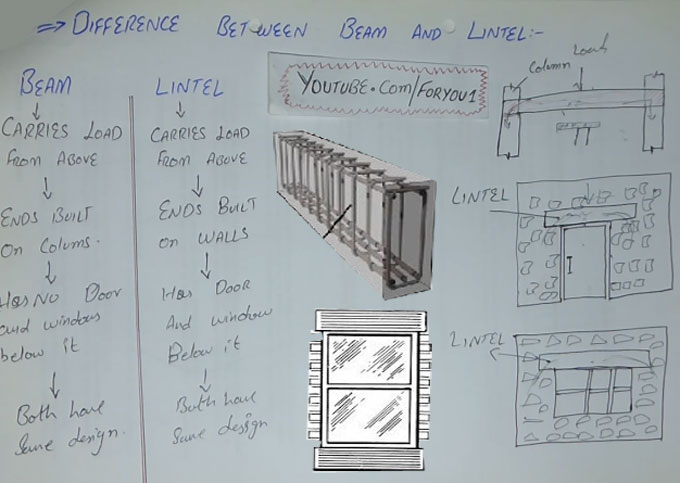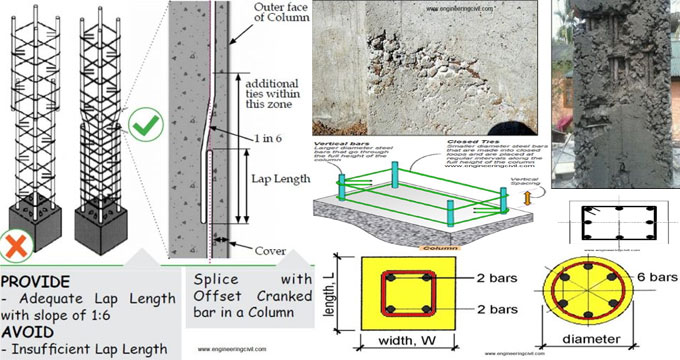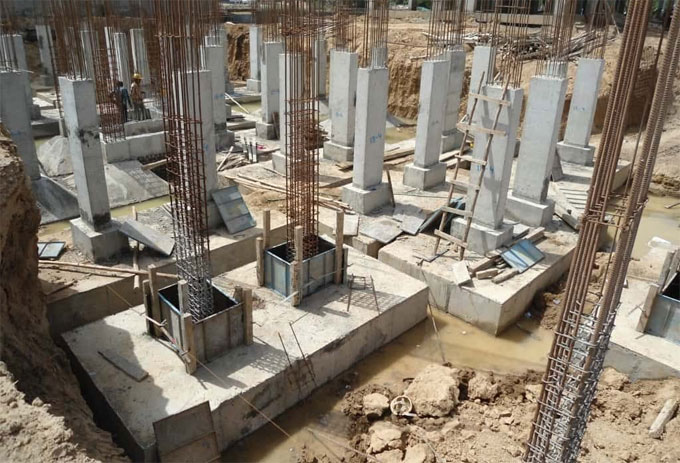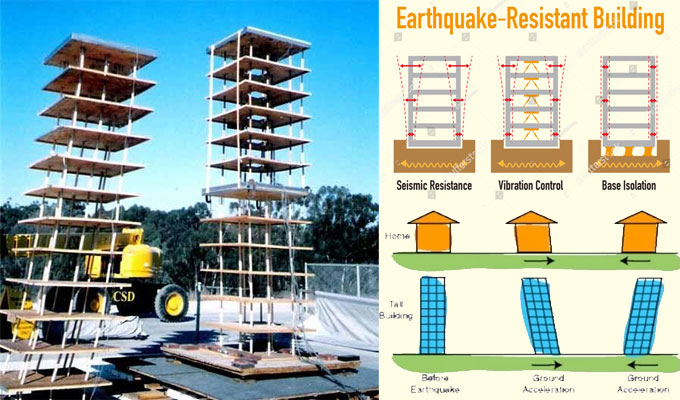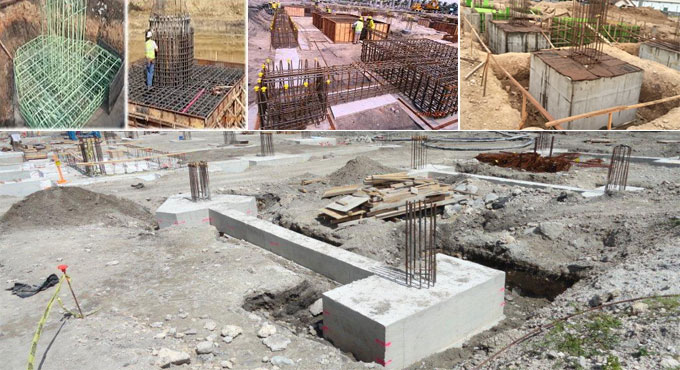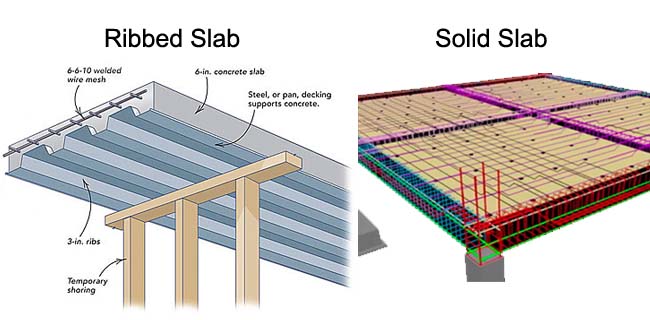Structures are available with several models like solid, framed, shell, load bearing, membrane, composite, trusses, cables and arches, surface structure etc. They are categorized depending on the geometry so as to obtain strength and withstand various types of loads.
Under a framed structure system, a framework or ‘skeleton’ comprising beams and columns is applied to bear the structural loads down the building to the foundations. Generally, the framework is made of steel or reinforced concrete, but in very small (normally single-storey) structures, it is built with timber or aluminium.
Under a non-framed structure system, the wall itself becomes load-bearing. These load-bearing walls are normally constructed by masonry, but reinforced concrete is also used to build up them. Here, the loads are transferred to the foundations through walls.
Given below, the points of variations among framed structure and load bearing structure.
1. Framed Structure: A framed structure integrates different structural components like beam, column and slab which are attached together to defend the gravity and various lateral loads. The purpose of these structures is to control the large forces, moments caused by the applied loads.
Load Bearing Structure: In Load bearing structure, the loads of the roofs along with lateral loads are carried by walls, and through walls they are delivered to lower floor and finally to foundations.
2. Framed Structure: Framed structure contains beam, column, and slab.
Load Bearing Structure: Load bearing structure contains heavy masonry walls with brick or stone that provides support to the whole structure.
3. Framed Structure: In framed structure, vertical load transfer path directs from slab/floor to beam, beam to column and column to footing and then to soil.
Load Bearing Structure: In load bearing structure, vertical load transfer path directs from slab/floor to walls and walls to footing.
4. Framed Structure: Multi storey buildings with various heights are built up. These buildings are normally suitable for office, hotel, residential apartment and provide the vertical circulation in the form of stairs and lifts which engross up to 20% of the floor area.
Load Bearing Structure: Limited storey buildings are built up. For load-bearing construction, in several countries, even 14 storied buildings are constructed only with masonry.
5. Framed Structure: Framed structure has strong resistance capacity against Earthquake.
Load Bearing Structure: Load bearing structure is not very effective to withstand Earthquake due to its limitations. But for low rise buildings, it functions equally well.
6. Framed Structure: In framed structure all the walls are leaner.
Load Bearing Structure: In load bearing structure walls are denser.
7. Framed Structure: In these types of structures, there are lots of carpet areas and they are leaner.
Load Bearing Structure: In these types of structures less carpet area is available, as walls are thicker and hence carpet area efficiency of planning is less.
8. Framed Structure: Less excavation is required for this type of construction.
Load Bearing Structure: Higher excavation is required for this type of construction.
9. Framed Structure: It is less material intensive.
Load Bearing Structure: It is more material intensive and as a result the dead load is increased
10. Framed Structure: Thickness of wall is unchanged during the construction. Thickness of wall is not changed if the height is raised.
Load Bearing Structure: Thickness of wall remains inconsistent during the construction. The thickness of the wall is raised when the height is higher.
~~~~~~~~~~~~~~~~~~~~~~~~
Published By
Rajib Dey
www.constructioncost.co
~~~~~~~~~~~~~~~~~~~~~~~~
