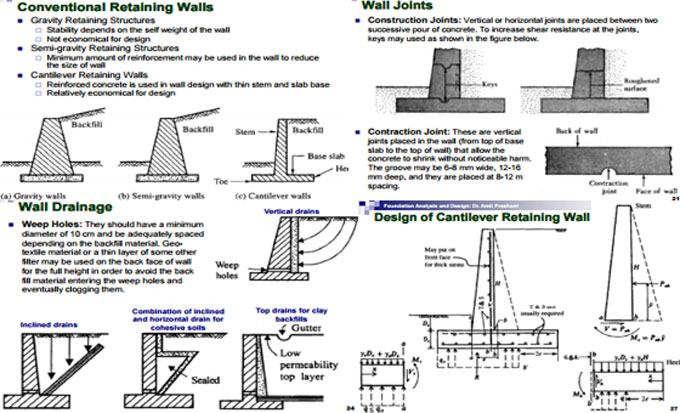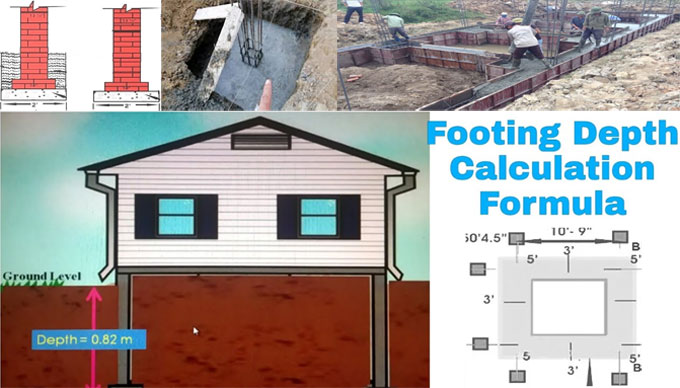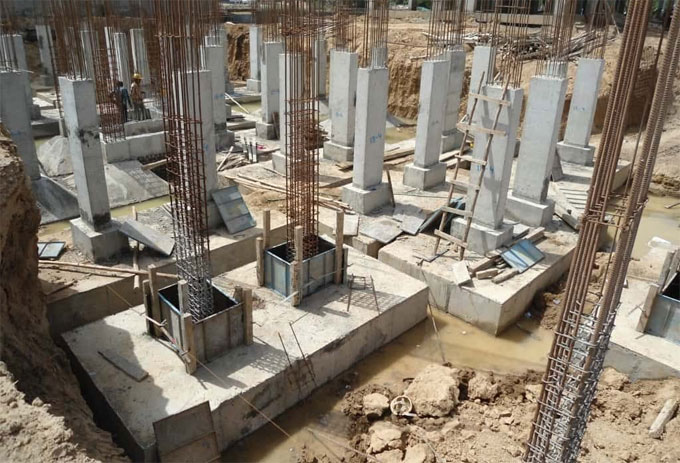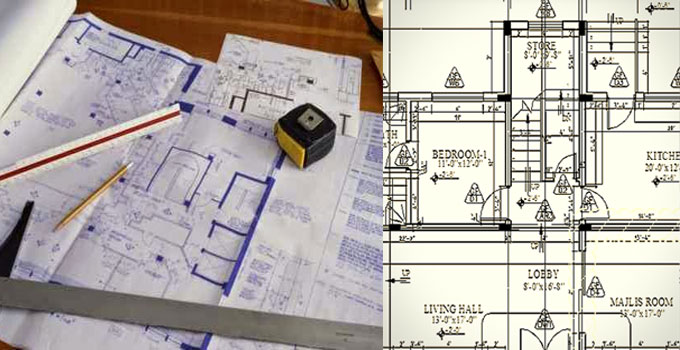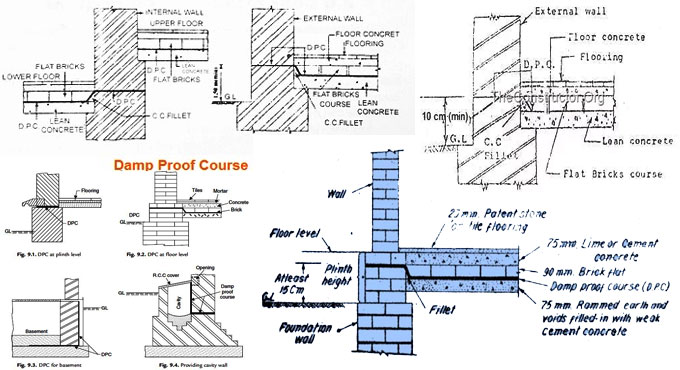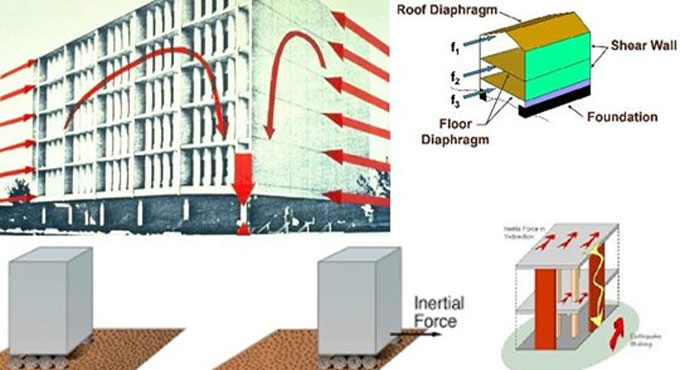The most common type of them, a precast concrete pile is a deep foundation used to transfer loads from a upper, soft layer of soil to a hardar, capable lower layer. They can be rectangular, square, round or polygonal in shape. Extra reinforcements are provided in the concrete so as to provide support for the forces received before the instalent.
The precast concrete piles are constructed in a casting yard. Then they are transported to the required location and installed as necessary.
They are constructed by pouring the concrete in a conventional reinforcement cage. This has several steel bars in horizontal and vertical positions, held together by individual or spiral ties.
Types of Precast Concrete Piles
There are two main categories into which we can divide:
1. Driven Precast Concrete Piles
It is precast in a construction yard and then hammered into the soft ground at the target location. At most they can go up to 40 feet deep.
2. Bored Precast Concrete Piles
After they are made in the construction yard, they are transferred to the target location. The location already has boreholes for the piles; they are just lowered into these holes. Any space remaining between the bore hole and the pile is grouted.
Difference between the Driven and Bored Precast Concrete Piles
1. Bored piles are better in urban locations since they avoid the noise and vibrations caused by vibrators.
2. The bore hole can be as deep as necessary, or as deep as the machinery can go. Unlike driven piles, the bore piles have no depth limit.
3. Driven piles can be established quickly.
4. Driven piles can be easily used underwater.

The precast concrete piles are constructed in a casting yard. Then they are transported to the required location and installed as necessary.
They are constructed by pouring the concrete in a conventional reinforcement cage. This has several steel bars in horizontal and vertical positions, held together by individual or spiral ties.
Types of Precast Concrete Piles
There are two main categories into which we can divide:
1. Driven Precast Concrete Piles
It is precast in a construction yard and then hammered into the soft ground at the target location. At most they can go up to 40 feet deep.
2. Bored Precast Concrete Piles
After they are made in the construction yard, they are transferred to the target location. The location already has boreholes for the piles; they are just lowered into these holes. Any space remaining between the bore hole and the pile is grouted.
Difference between the Driven and Bored Precast Concrete Piles
1. Bored piles are better in urban locations since they avoid the noise and vibrations caused by vibrators.
2. The bore hole can be as deep as necessary, or as deep as the machinery can go. Unlike driven piles, the bore piles have no depth limit.
3. Driven piles can be established quickly.
4. Driven piles can be easily used underwater.

~~~~~~~~~~~~~~~~~~~~~~~~~~
Published By
Rajib Dey
www.constructioncost.co
~~~~~~~~~~~~~~~~~~~~~~~~~~



