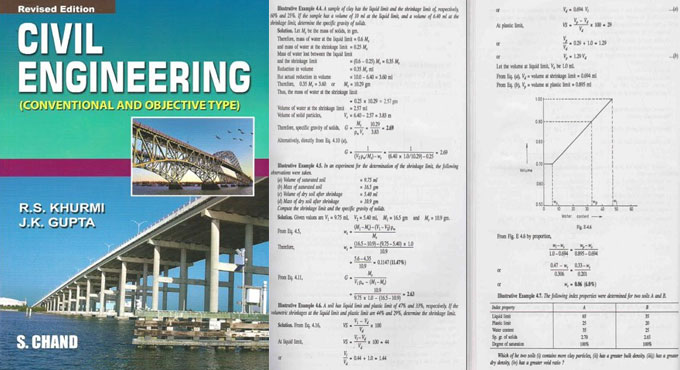The renowned
concrete contractor, David Odell, has presented an exclusive construction video
tutorial that provides some useful construction tips on how to develop and pour
concrete stairs (10 steps of stairs).
These are the
basic steps for developing concrete stairways. This video will guide you to
build up your own concrete stairs. Steps shown in this video comprise of laying
out the size, arranging the sub-base, developing the forms, pouring, finishing
and curing the concrete from starting to completion.
A
"riser" refers to the vertical surface of the step and a
"tread" refers to the horizontal surface of the step. To define the
whole size of the concrete stairs, initially, you should work out the total
rise and run of the steps you are going to form.
To learn the
complete process, watch the following video tutorial.
Read more
~~~~~~~~~~~~~~~~~~~~~~~~
Published By
Rajib Dey
www.constructioncost.co
~~~~~~~~~~~~~~~~~~~~~~~~
~~~~~~~~~~~~~~~~~~~~~~~~
Published By
Rajib Dey
www.constructioncost.co
~~~~~~~~~~~~~~~~~~~~~~~~




