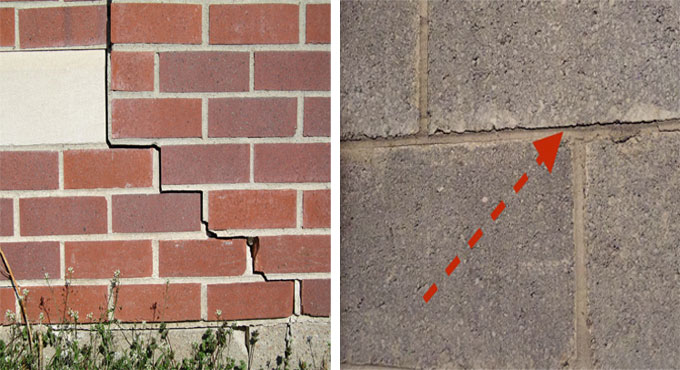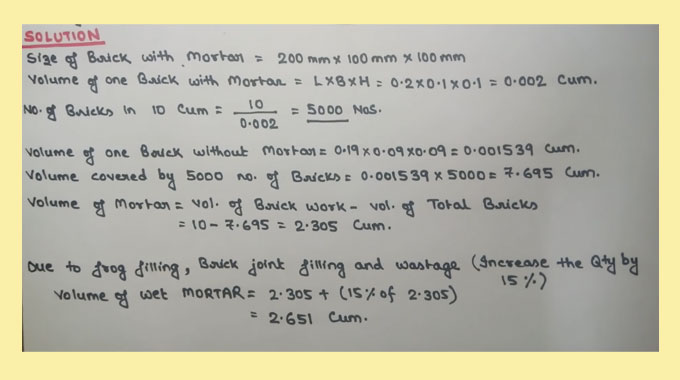From this civil engineering video tutorial, we will get some useful guidelines about how to create layout for any type of plot at construction site as well as details about grid layout drawing.
Gridlines belong to the labeling marks of a floor plan. For drafting the plan of a large area, these labeling marks will allow the plans to be placed in separate sheets and the grid lines will demonstrate the connection of the two framing plans. With grid lines, it becomes easier to recognize specific locations on the floor plan for any structural member in the floor plan.
As for instance, for a Column at grid A, this should be the first column location at Grid line A and Grid line B.
These generally stands for the letters from A to Z, etc, around the vertical direction; and letters 1 to 2, etc around the horizontal direction; that species the identity of one certain position of a structural member on the floor plan.
Grid lines are mostly provided in construction drawings alias working drawings. They play an important role throughout the setting out process on site. Each grid line gets across a wall or a column for that matter.
Spacing among one grid line to the other. points out the distance to exclude while arranging the walls and columns on site.
Each grid contains a marking. It is generally recommended to mark them both numerically and alphabetically omitting the number '0' and alphabets 'O and I' as these may become problematic for the reader to distinguish sometimes. When the contractor requires any modification on some column on site in case the engineer is not present, the contractor can give a call and easily identify the disputable column.
The use of grid lines is standard on any construction drawings.
For online demonstration, go through the following video tutorial.

Read more
~~~~~~~~~~~~~~~~~~~~~~~~~~
Published By
Rajib Dey
www.constructioncost.co
~~~~~~~~~~~~~~~~~~~~~~~~~~
Gridlines belong to the labeling marks of a floor plan. For drafting the plan of a large area, these labeling marks will allow the plans to be placed in separate sheets and the grid lines will demonstrate the connection of the two framing plans. With grid lines, it becomes easier to recognize specific locations on the floor plan for any structural member in the floor plan.
As for instance, for a Column at grid A, this should be the first column location at Grid line A and Grid line B.
These generally stands for the letters from A to Z, etc, around the vertical direction; and letters 1 to 2, etc around the horizontal direction; that species the identity of one certain position of a structural member on the floor plan.
Grid lines are mostly provided in construction drawings alias working drawings. They play an important role throughout the setting out process on site. Each grid line gets across a wall or a column for that matter.
Spacing among one grid line to the other. points out the distance to exclude while arranging the walls and columns on site.
Each grid contains a marking. It is generally recommended to mark them both numerically and alphabetically omitting the number '0' and alphabets 'O and I' as these may become problematic for the reader to distinguish sometimes. When the contractor requires any modification on some column on site in case the engineer is not present, the contractor can give a call and easily identify the disputable column.
The use of grid lines is standard on any construction drawings.
For online demonstration, go through the following video tutorial.

Read more
~~~~~~~~~~~~~~~~~~~~~~~~~~
Published By
Rajib Dey
www.constructioncost.co
~~~~~~~~~~~~~~~~~~~~~~~~~~





