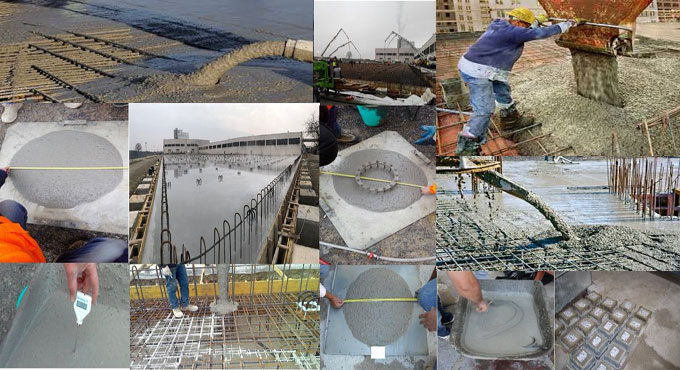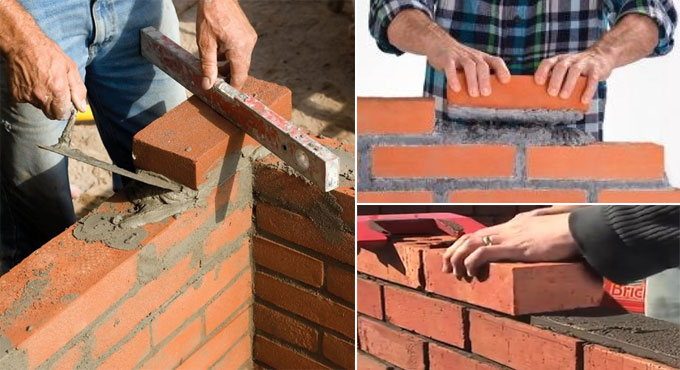Instantly before or during mixing concrete, the admixture should be added to the batch of concrete to make the quality of concrete manageability, acceleration, or retardation of setting time better. Now-a-days, several concrete mixes comprise of one or more concrete admixtures that will aid in reducing the cost of pouring method as well as growing the productivity, The cost of these admixtures will differ on the basis of the quantity and type of admixture to be applied. All of these will be added to the cubic yard/meter cost of concrete.
Given below, the details about the different types of concrete admixtures :-
Concrete Admixtures: Set-Retarding: The purpose of set retarding concrete admixtures is to defer the chemical reaction that occurs when the setting process is initiated for concrete. These types of concrete admixtures are generally applied to minimize the impact of high temperatures that can expedite the initial setting of concrete.
Set retarding admixtures are mostly found in concrete pavement construction. They provide sufficient time for finishing concrete pavements, lessen extra costs to arrange a new concrete batch plant on the job site and facilitate removing cold joints in concrete. Retarders are also useful for withstanding cracking due to form deflection that can happen when horizontal slabs are arranged in sections. Most retarders also perform as water reducers and may entail some air in concrete.
Concrete Admixtures - Air-Entrainment: With air entrained concrete, the freeze-thaw strength of concrete is raised significantly. This type of admixture develops a more executable concrete as compared to non-entrained concrete and at the same time the bleeding and segregation of fresh concrete is minimized. Besides, resistance strength of concrete against extreme frost action or freeze/thaw cycles is considerably improved. This admixture provides the following advantages:
• Greater resistance against cycles of wetting and drying
• Superior degree of workability
• Superior degree of stability
• Superior degree of workability
• Superior degree of stability
The entrained air bubbles function as a physical buffer against the cracking resulting from the stresses owing to water volume augmentation in freezing temperatures. Air entrained admixtures are well suited with almost all the concrete admixtures. Normally, for each one percent of entrained air, compressive strength will be decreased by about five percent.
Water-Reducing Concrete Admixtures: Water-reducing admixtures belong to chemical products which can be added to concrete for producing a required slump at a lower water-cement ratio than what it is generally designed. The purpose of water-reducing admixtures is to retain certain concrete strength with lower cement content. Lower cement contents lead to lesser CO2 secretions and energy consumption per volume of concrete created.
This type of admixture facilitates to enhance the properties of concrete as well as set concrete under tough situations. Water reducers are mainly utilized in bridge decks, low-slump concrete overlays, and patching concrete. Now-a-days, mid-range water reducers are gaining popularity because of the improvements in admixture technology.
Concrete Admixtures - Accelerating: Accelerating concrete admixtures are applied to accelerate the rate of concrete strength formation as well as minimize the setting time of concrete. Calcium chloride is the example of common accelerator component though it may develop the scope of erosion in steel reinforcement. Accelerating admixtures are suitable for altering the properties of concrete in cold weather.






