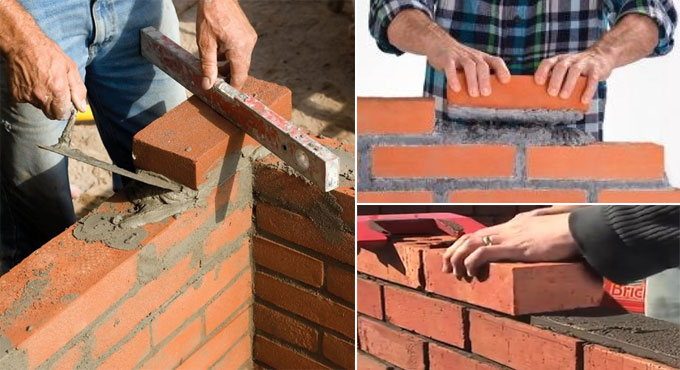Substandard foundations, poor design, scarcity of expansion joints and piers (support pillars) generally lead to cracks in masonry boundary walls.
If a subsisting wall is inclined, unsteady or contains severe cracks, then proper remedies should be taken immediately.
Given below, some vital guidelines while setting up a new boundary wall:
1. The design of the wall: Besides, adhering to local by-laws concerning height restrictions and set-backs on street corners, proper engineering principles should also be applied to the design of any freestanding wall.
Both the thickness of the wall and the spacing of piers control the maximum height of the wall over ground level.
2. Foundations: While creating the design of the foundations, soil conditions and slopes should be considered. Steel reinforcement of the foundations and of the wall itself are vital components. A general rule of thumb is that the foundation should be broader and deeper so that the support of the wall becomes more stable.
3. Retaining walls: When the boundary wall functions as a retaining wall and is susceptible to water and soil thrust, then the foundation footing should be expanded more beneath the upper side of the wall to make sure that the weight of the chosen soil further firm ups the foundation structure.
4. Adequate expansion joints and piers: If expansion joints are not set up perfectly without adequate piers, the walls can be cracked easily.
If there are cavities in the piers of freestanding walls (along with hollow units), they should be filled with concrete instantly.
5. Drainage: If the boundary wall is located on a slope, then sufficient weep holes should be installed to dispose of accumulated storm water.
When the wall also functions as a retaining wall, there should proper arrangement of sub-soil drainage. NHBRC (Part 3. 3:24) indicates that weep holes should be set up in all retaining walls at a height not greater than 300mm over the lower ground level at centres not surpassing1.5 metres. Weep holes should be created with a 50mm plastic pipe covered on the non-exposed end with a geofabric.
6. Damp: Boundary walls are generally freestanding as these walls do not usually build section of a structure (like a house), where the connected walls are self-bracing. Since the freestanding walls are not supported by a structure of other walls, boundary walls are normally constructed exclusive of a damp proof course (DPC), plastic membrane so as to make the bond stronger among the freestanding wall and its foundation.
A DPC can rupture the bond among wall and foundation that leads to instability. Without DPC, mounting damp is frequently found on plastered and painted boundary walls. To get rid of this issue, the harder (less porous) bricks should be used for the lower courses (first 150mm) and make sure that the plaster does not expand to the level of the soil, else the plaster will function as a wick and allow water going from the ground to wick upwards.

~~~~~~~~~~~~~~~~~~~~~~~~
Published By
Rajib Dey
www.constructioncost.co
~~~~~~~~~~~~~~~~~~~~~~~~
No comments:
Post a Comment