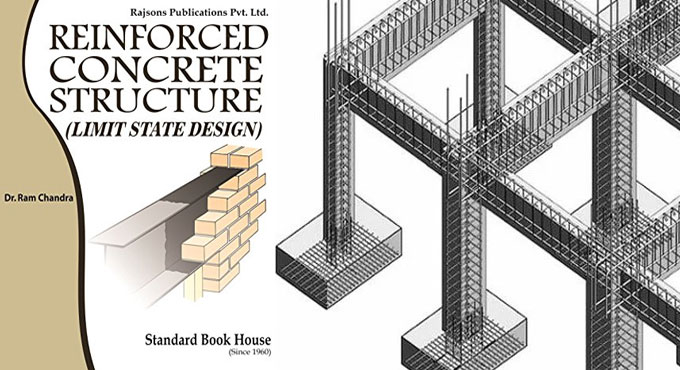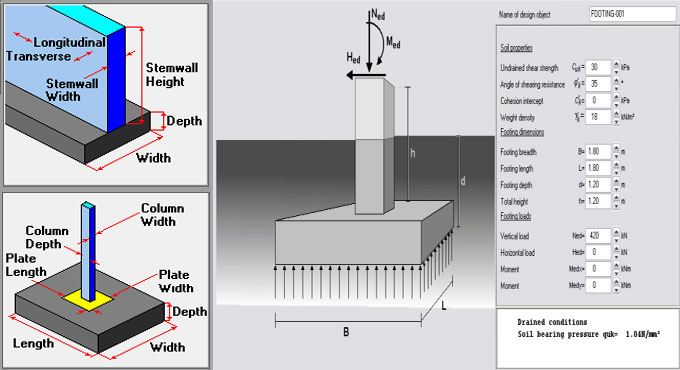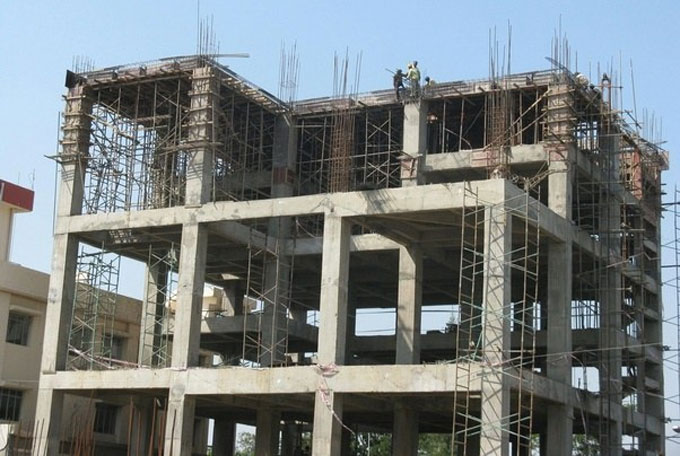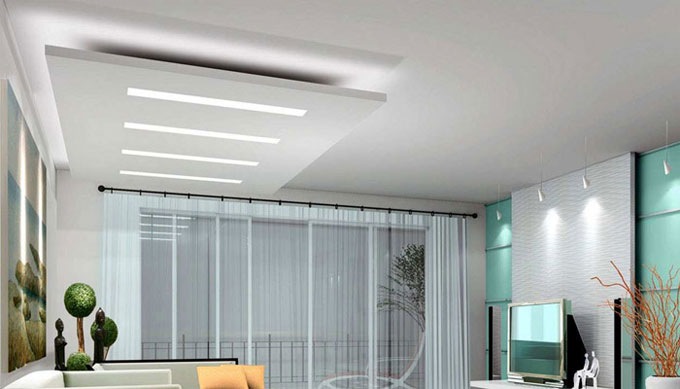With compaction, the air is ejected from the existing voids in the soil. Compaction plays an important role in construction field since it make the engineering characteristics of soil better In the construction field to a great extent. In this exclusive civil engineering article, you will learn the impact of compaction on various characteristics of the soil.
It is found that the soil gets solid at the time of compaction. To make the compaction process smooth, some amount of water is included with the soil and the water content at which the highest dry density of soil can be sustained is defined as optimum moisture content.
Therefore, when the amount of water added remains under the optimum moisture content then it is defined as dry of optimum compaction. If the amount of water added remains in excess of the optimum moisture content then it is defined as wet of optimum compaction.
How does compaction influence the soil Properties? : The following properties of soil are affected with compaction -
1. Permeability
a. Compaction minimizes the existing voids in the soil and as a result permeability is also decreased.
b. At a specific density, for the similar soil sample, permeability becomes higher for soils which are compacted to dry of optimum as compared to those compacted to wet of optimum.
2. Compressibility
a. The Compressibility of compacted soil differs on the basis of the amount of pressure enforced.
b. For low-pressure range, compressibility is high for soils which are compacted to wet of optimum as compared to soil compacted to dry of optimum.
c. In the same way, for high-pressure ranges, compressibility is high for soils which are compacted to dry of optimum as compared to soil compacted to wet of optimum.
3. Shear Strength
a. Shear strength of soil compacted to dry of optimum remains in excess of those compacted to wet of optimum at lower strains.
b. At greater strain, soil compacted to wet of optimum will contain greater shear strength. o The shear strength of compacted soil is also impacted by the type of compaction, drainage conditions and type of soil.
4. Soil Structure
a. Soils compacted to dry of optimum have flocculated structure because of the attraction among soil particles caused by low water content.
b. Soils compacted to wet of optimum have scattered structure owing to the repulsive force among soil particles caused by high water content.
5. Swelling of Soil
a. When the soil is compacted to dry of optimum, the soil requires water and it swells quickly by getting in touch with water.
b. When water is compacted to wet of optimum, the soil particles are headed in a dispersed manner and no swelling happens.
c. To get rid of swelling, the compaction of soils should be made to wet of optimum.
6. Shrinkage of Soil
a. The scope of shrinkage is high for the soil compacted to wet of optimum than dry of optimum.
b. For dry of optimum compaction, soil particles are in random orientation and they remain in durable condition.
c. For wet of optimum, soil particles remain in parallel orientation and they become inconstant that streamlines the packing of particles producing shrinkage.
7. Pore Water Pressure
a. Pore water pressure is extreme for those soil whose water content is high. So, soils compacted to wet of optimum compaction will expose more pore water pressure as compared to soil compacted dry of optimum.
8. Stress-strain Behavior of Soil
a. Soils compacted to dry side of optimum will bear more stress for little strain and as a result, stress-strain curve of this type of soil is much sheerer and elastic modulus is high. Due to this, brittle failure may happen.
b. In the same way, soils compacted to wet of optimum will create more stress even for smaller stress. Therefore, Stress-Strain curve, in this case, is much flatter and plastic-type failure happens at a larger strain. These type of soils contain low elastic modulus.

Read more
~~~~~~~~~~~~~~~~~~~~~~~~
Published By
Rajib Dey
www.constructioncost.co
~~~~~~~~~~~~~~~~~~~~~~~~
It is found that the soil gets solid at the time of compaction. To make the compaction process smooth, some amount of water is included with the soil and the water content at which the highest dry density of soil can be sustained is defined as optimum moisture content.
Therefore, when the amount of water added remains under the optimum moisture content then it is defined as dry of optimum compaction. If the amount of water added remains in excess of the optimum moisture content then it is defined as wet of optimum compaction.
How does compaction influence the soil Properties? : The following properties of soil are affected with compaction -
1. Permeability
a. Compaction minimizes the existing voids in the soil and as a result permeability is also decreased.
b. At a specific density, for the similar soil sample, permeability becomes higher for soils which are compacted to dry of optimum as compared to those compacted to wet of optimum.
2. Compressibility
a. The Compressibility of compacted soil differs on the basis of the amount of pressure enforced.
b. For low-pressure range, compressibility is high for soils which are compacted to wet of optimum as compared to soil compacted to dry of optimum.
c. In the same way, for high-pressure ranges, compressibility is high for soils which are compacted to dry of optimum as compared to soil compacted to wet of optimum.
3. Shear Strength
a. Shear strength of soil compacted to dry of optimum remains in excess of those compacted to wet of optimum at lower strains.
b. At greater strain, soil compacted to wet of optimum will contain greater shear strength. o The shear strength of compacted soil is also impacted by the type of compaction, drainage conditions and type of soil.
4. Soil Structure
a. Soils compacted to dry of optimum have flocculated structure because of the attraction among soil particles caused by low water content.
b. Soils compacted to wet of optimum have scattered structure owing to the repulsive force among soil particles caused by high water content.
5. Swelling of Soil
a. When the soil is compacted to dry of optimum, the soil requires water and it swells quickly by getting in touch with water.
b. When water is compacted to wet of optimum, the soil particles are headed in a dispersed manner and no swelling happens.
c. To get rid of swelling, the compaction of soils should be made to wet of optimum.
6. Shrinkage of Soil
a. The scope of shrinkage is high for the soil compacted to wet of optimum than dry of optimum.
b. For dry of optimum compaction, soil particles are in random orientation and they remain in durable condition.
c. For wet of optimum, soil particles remain in parallel orientation and they become inconstant that streamlines the packing of particles producing shrinkage.
7. Pore Water Pressure
a. Pore water pressure is extreme for those soil whose water content is high. So, soils compacted to wet of optimum compaction will expose more pore water pressure as compared to soil compacted dry of optimum.
8. Stress-strain Behavior of Soil
a. Soils compacted to dry side of optimum will bear more stress for little strain and as a result, stress-strain curve of this type of soil is much sheerer and elastic modulus is high. Due to this, brittle failure may happen.
b. In the same way, soils compacted to wet of optimum will create more stress even for smaller stress. Therefore, Stress-Strain curve, in this case, is much flatter and plastic-type failure happens at a larger strain. These type of soils contain low elastic modulus.

Read more
~~~~~~~~~~~~~~~~~~~~~~~~
Published By
Rajib Dey
www.constructioncost.co
~~~~~~~~~~~~~~~~~~~~~~~~












