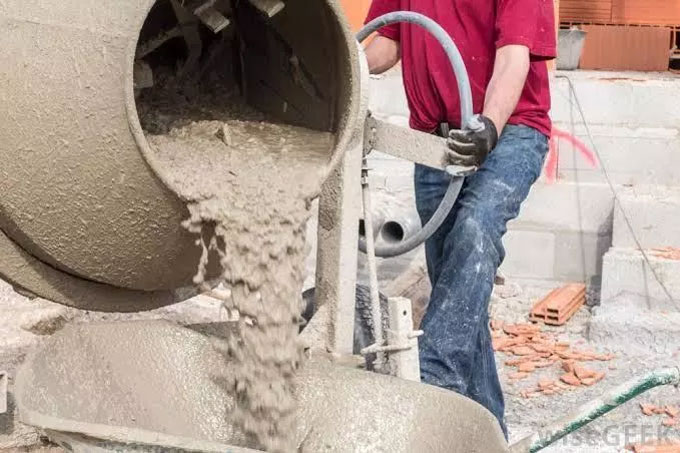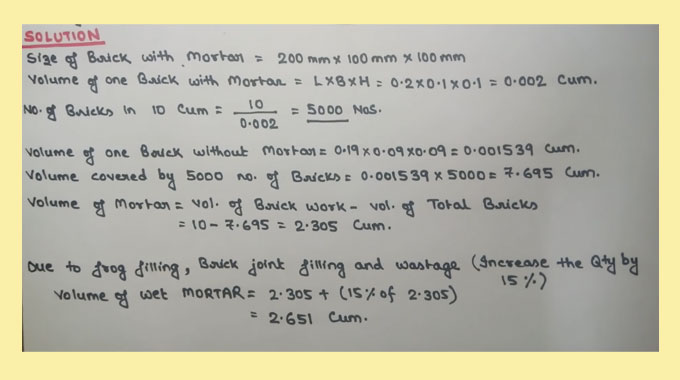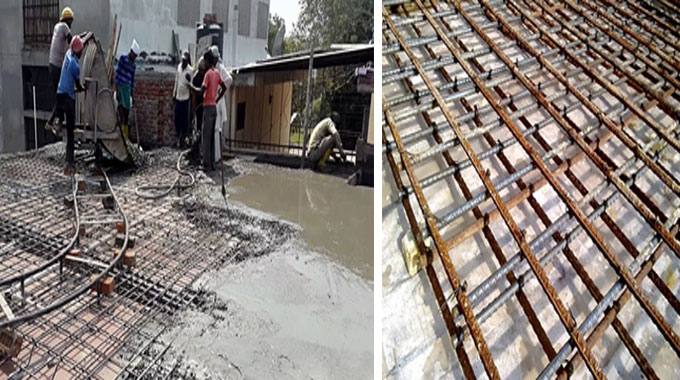Concrete is used for all kinds of construction works these days. It is the first choice for building supports and beams because of its excellent load-bearing capacity, tensile strength, and longevity. However, nothing is a hundred percent impervious to weather effects, and neither is concrete.
Concrete Sweating, or more technically known as SSS (Sweating Slab Syndrome) occurs when water droplets are accumulated on the surface of a concrete structure. The phenomena occur generally overnight and may look like the concrete structure is sweating, hence the name. This can be a potentially dangerous issue in some cases.
Reasons for Concrete Sweating
There can be two main reasons why a structure is showing the SSS - dew point and subsurface moisture. Let us discuss them below.
Dew Point
When you take a soda out of the fridge and keep it out for a while, the soda bottle or can starts sweating. The same thing happens with concrete as well, especially overnight. A concrete surface is rather cooler than the air in contact with it. When the concrete is cooler than the dew point (the temperature at which the water vapor in the air starts to condense into liquid), the moisture in air sticks to the concrete. This, in turn, starts forming the water droplets. Which, to uninformed eyes, looks like as if the concrete has started sweating.
Subsurface Moisture
A much rarer phenomenon, this occurs when the concrete itself retains some moisture inside it. When the concrete is formed, much water is used to set the cement. All that water gets absorbed to form the crystals that harden the concrete. But the issue is, this process can go on for a long time. Initially, most types of cement can set in a day, but they harden over a long time - over weeks, even months. While the composite is hardening, the hydrostatic pressure inside them rises a lot. This, in turn, pushes the water out of the concrete slabs or structures. In this case, you can say that the concrete really does sweat, in view that the water comes from inside, not outside.
There can be some secondary reasons for SSS. For example, if the concrete slab is adjacent to wetness (wet soil or water body), the capillaries in a porous concrete can suck up moisture from the wet surface to the dry surface. Also, if the concrete mix has salts in it then due to their hygroscopic nature the salts will attract water into the concrete. The material on top of the concrete can also be the culprit in attracting water, like dust or rubber.

~~~~~~~~~~~~~~~~~~~~~~~~
Published By
Rajib Dey
www.constructioncost.co
~~~~~~~~~~~~~~~~~~~~~~~~
Published By
Rajib Dey
www.constructioncost.co
~~~~~~~~~~~~~~~~~~~~~~~~












