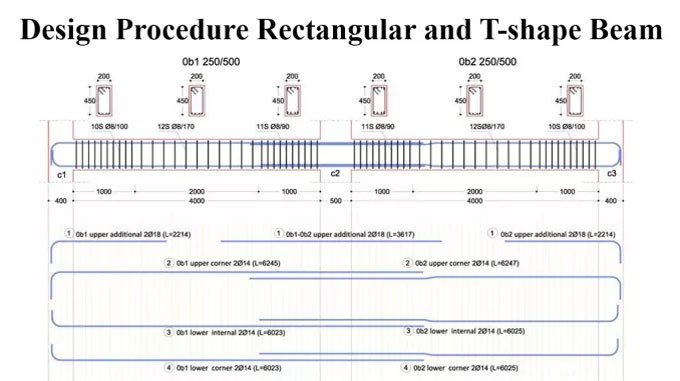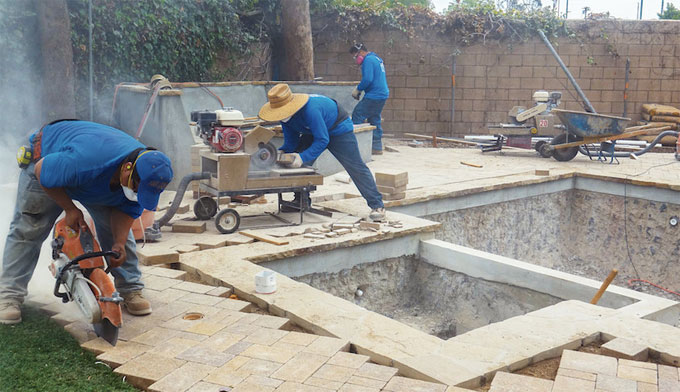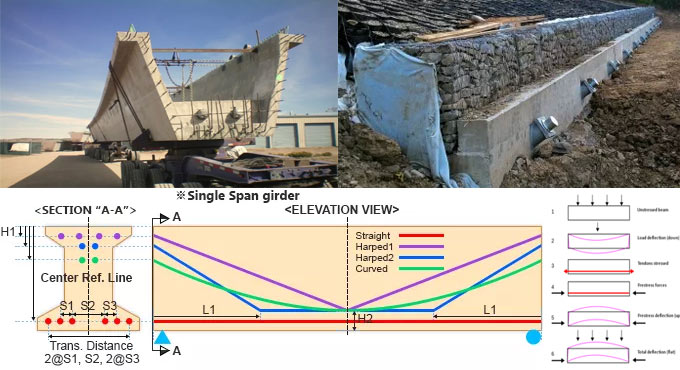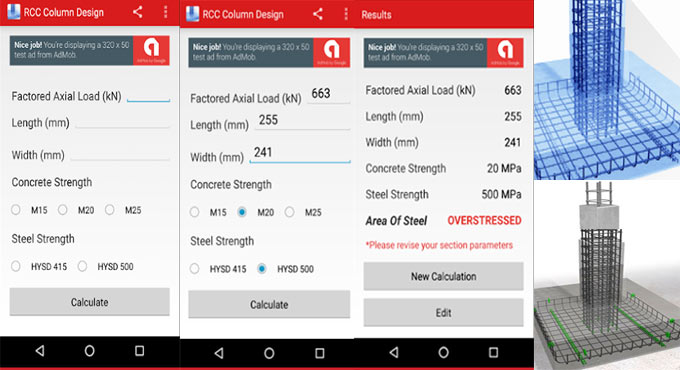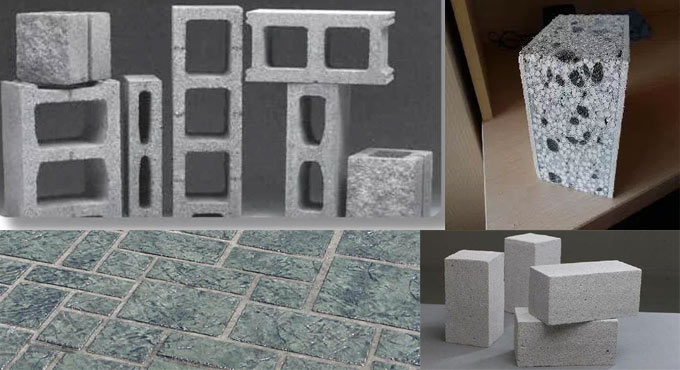Concrete Calculator is a free calculator that can be used for the following purposes :-
1. Measure cement, sand and aggregate quantity in concrete.
2. Measure the number of premix bags necessary for your project.
2. Measure the number of premix bags necessary for your project.
3. There is option to settle your own size and rate of premix bags.
4. Measure the volume of concrete necessary for slabs, walls, footings and columns.
5. Work out the weight of materials essential for making the calculated volume of concrete.
4. Measure the volume of concrete necessary for slabs, walls, footings and columns.
5. Work out the weight of materials essential for making the calculated volume of concrete.
The purpose of concrete mix design method is to make proportion of the materials of concrete (cement, sand, and aggregate) inexpensively to attain superior strength and stability on the basis of the materials obtainable at a construction site.
The nominal concrete mix proportions adhering to the code may contain a greater amount of cement with regard to the actual amount necessary when it is designed on the basis of actual design parameters, consequently the cement requirement may be low for the equivalent grade of concrete for a specified site.
The proportions originating from concrete mix design are examined for their strength through compressive strength test on concrete cubes and cylinders.
This concrete calculator is specifically designed for professional Civil Engineers, Concrete Technologists, Civil Engineering Students and DIY(Do It Yourself) enthusiasts similarly.
The user interface is very simple and results are provided specifying the amount of ingredients necessary in kilograms. The design steps are also provided in order that s the user will be able to simply validate the calculations.



