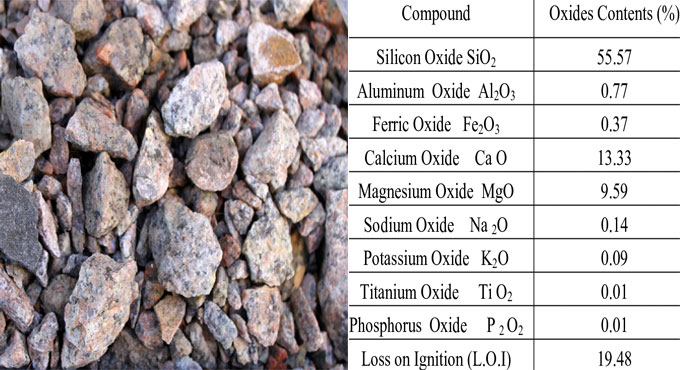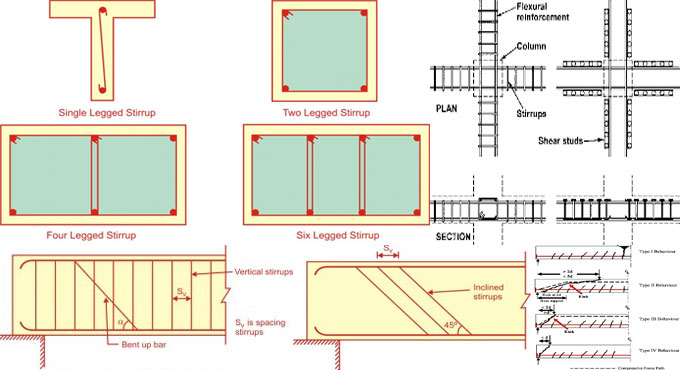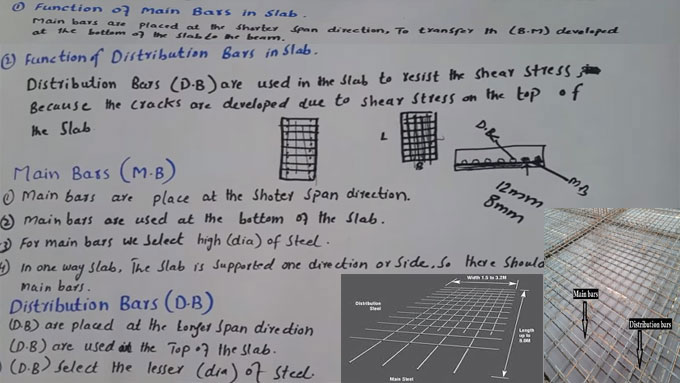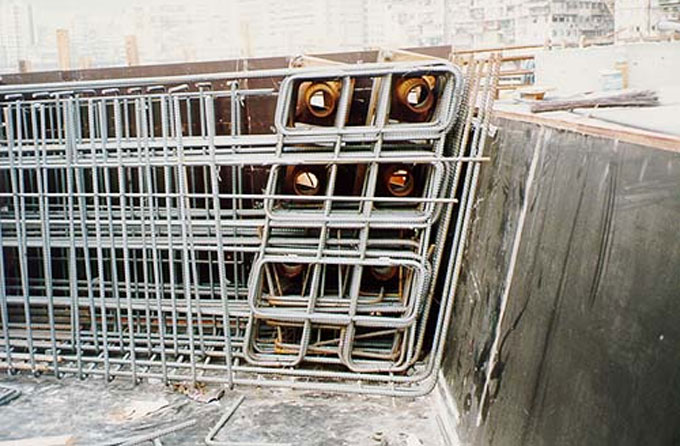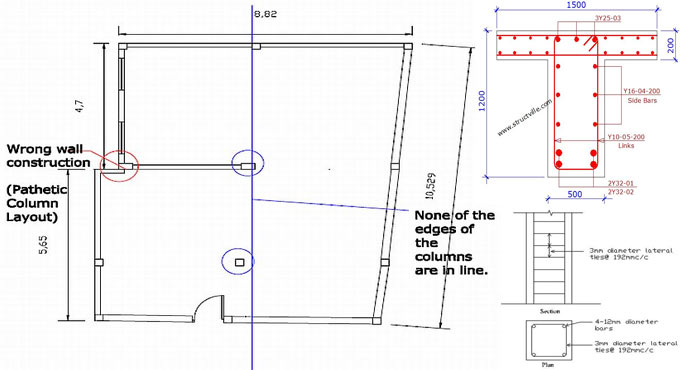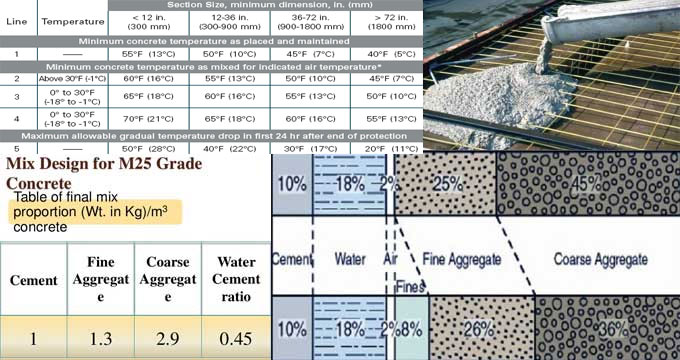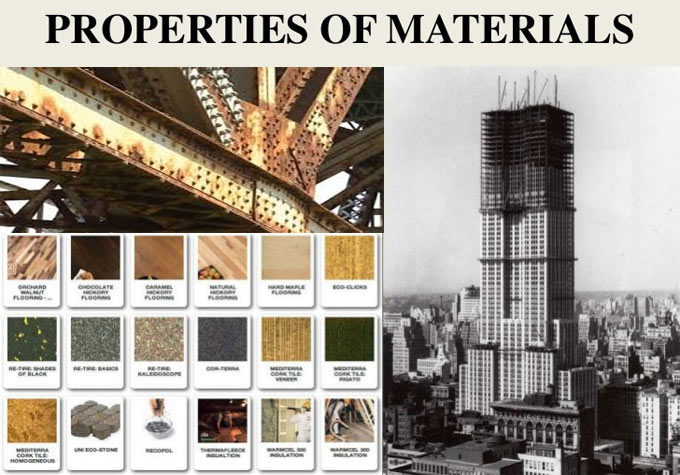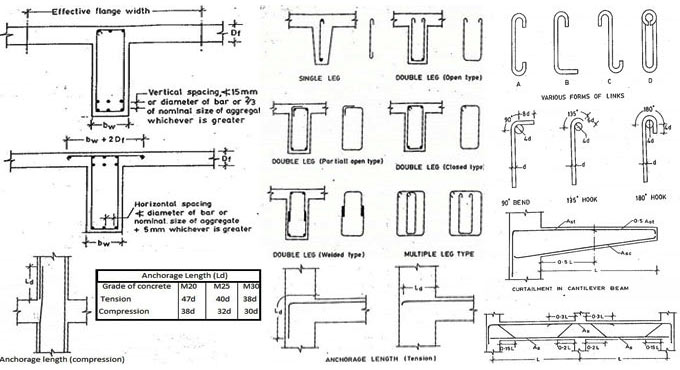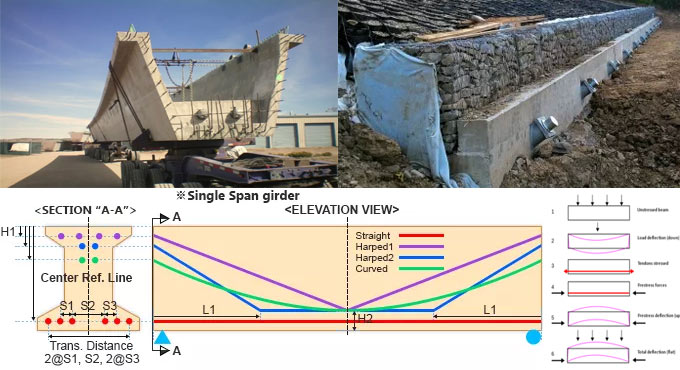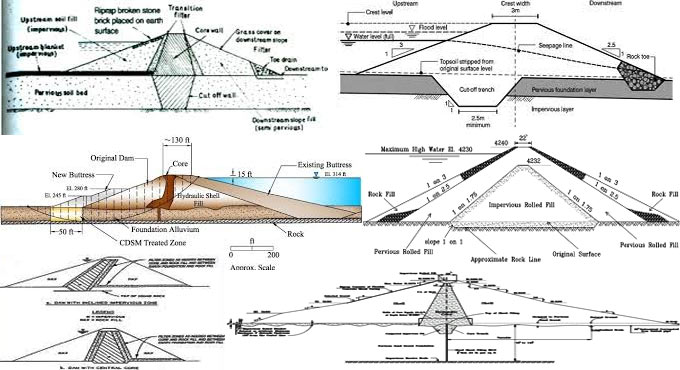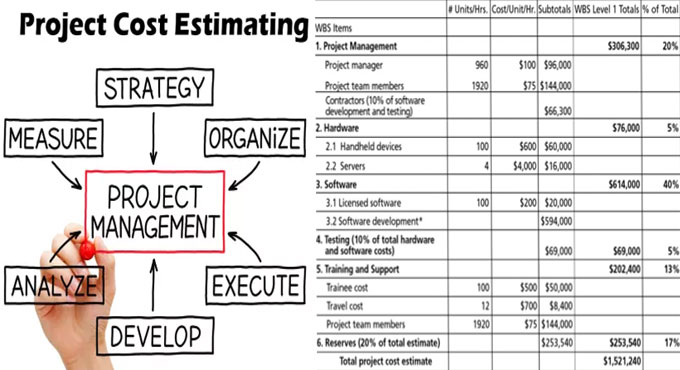Salt Finish Concrete Surface is used in pavements, driveways and courtyards, creating a subtly rough texture to plain concrete. It effectively offers great skid resistance that lasts a very long time. It is also aesthetically more pleasant than simple or colored concrete, or broom finish concrete.
Coarse rock salt crystals are spread over the soft concrete and then inserted by using a roller on them. Afterwards, when the concrete is set, it is washed with clean water. This ensures good skid resistance and a nice subtle texture.
Let us now see the steps to make salt finish concrete surface.

~~~~~~~~~~~~~~~~~~~~~~~~~~
Published By
Rajib Dey
www.constructioncost.co
~~~~~~~~~~~~~~~~~~~~~~~~~~
Coarse rock salt crystals are spread over the soft concrete and then inserted by using a roller on them. Afterwards, when the concrete is set, it is washed with clean water. This ensures good skid resistance and a nice subtle texture.
Let us now see the steps to make salt finish concrete surface.
Step 1. Prepare the subgrade
The subgrade has to be prepared properly if you want to have a good salt finish concrete surface. This helps you achieve uniform slab thickness, provide necessary support for the loads on the surface, and prevent cracks in the concrete.Step 2. Place the framework and reinforcements
Provide a framework on both sides of the path to hold the concrete in one place. If the area is too large, you may want to use multiple frameworks. This should be at the same depth as the concrete. This will not only keep the soft concrete in place but also give it any 2D shape you desire.
~~~~~~~~~~~~~~~~~~~~~~~~~~
Published By
Rajib Dey
www.constructioncost.co
~~~~~~~~~~~~~~~~~~~~~~~~~~


