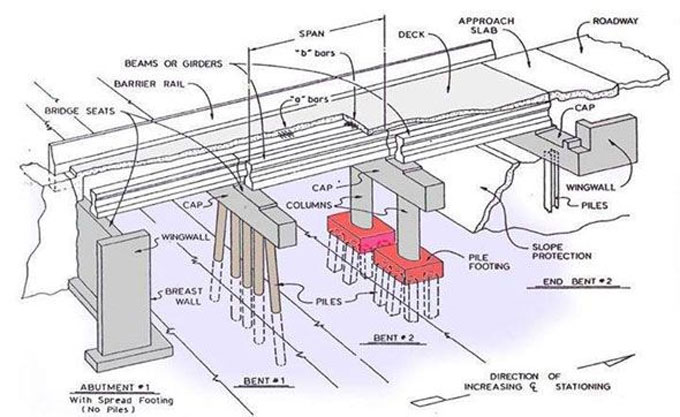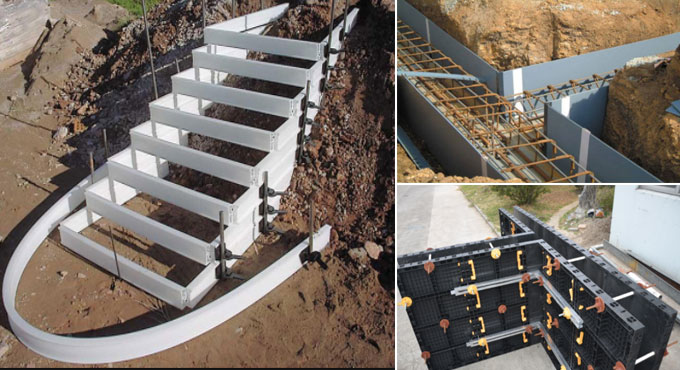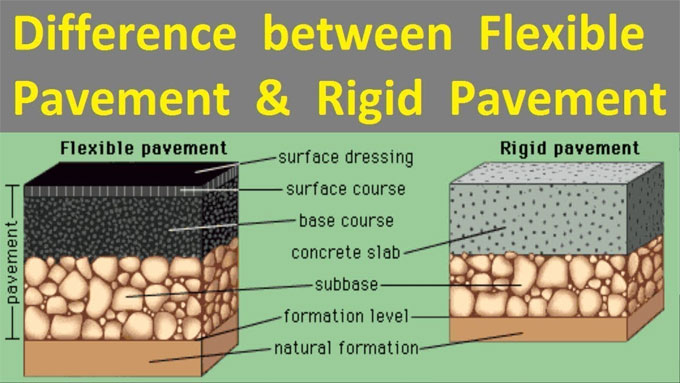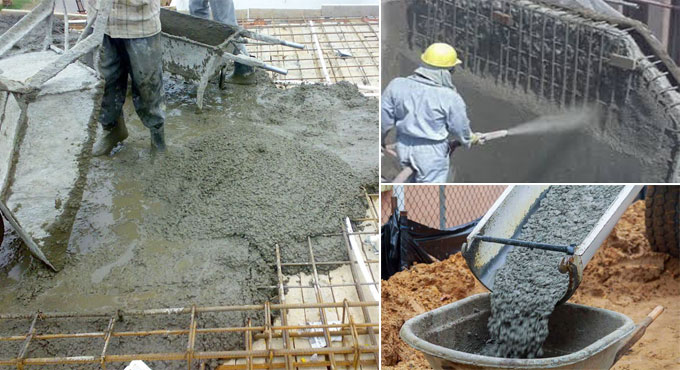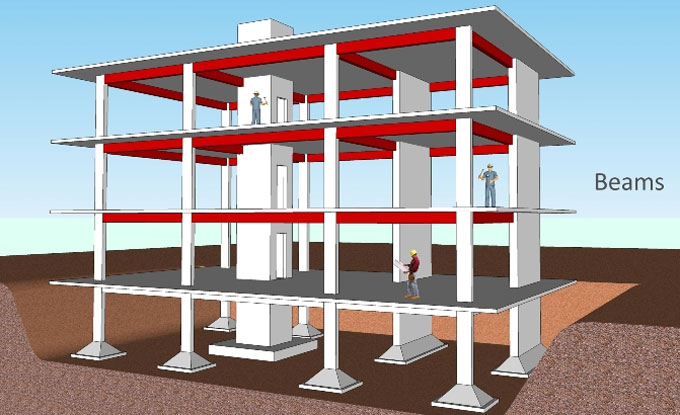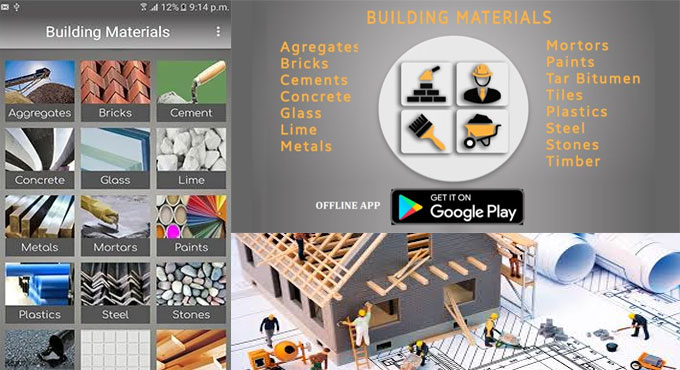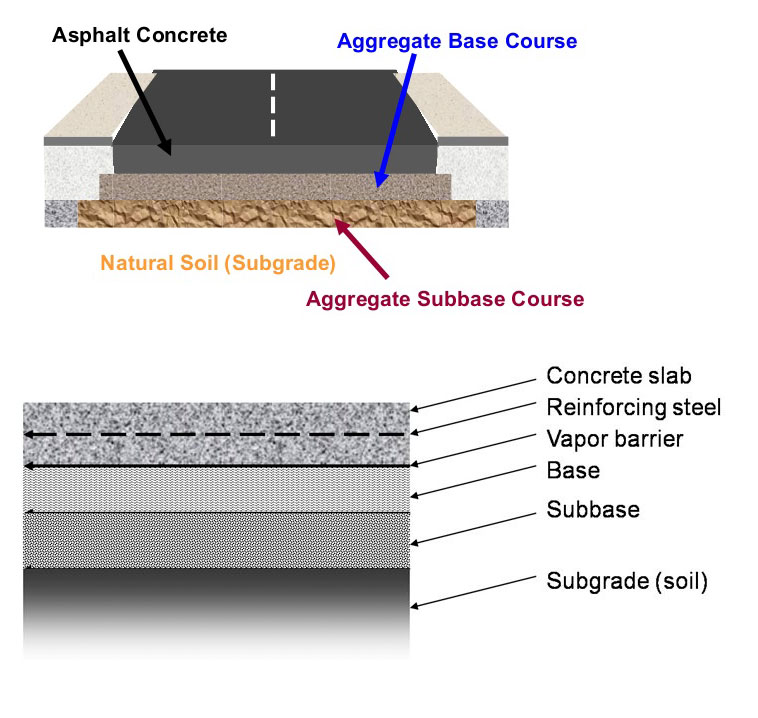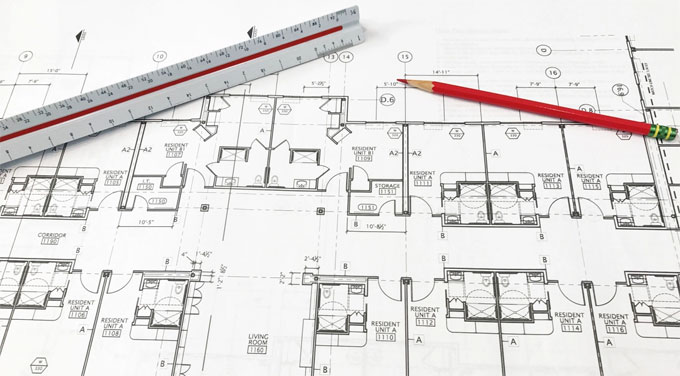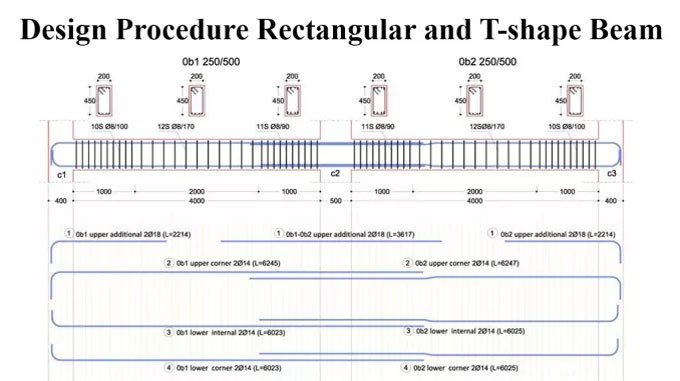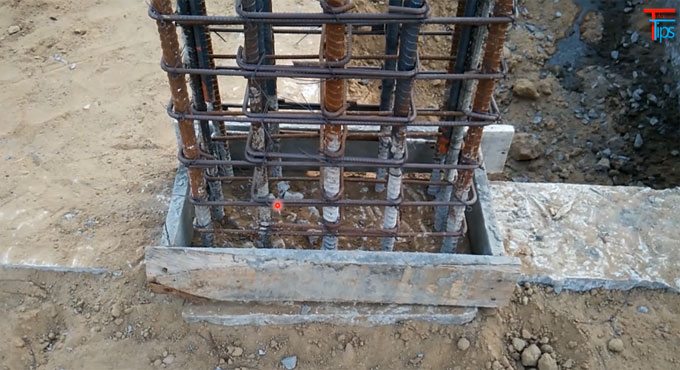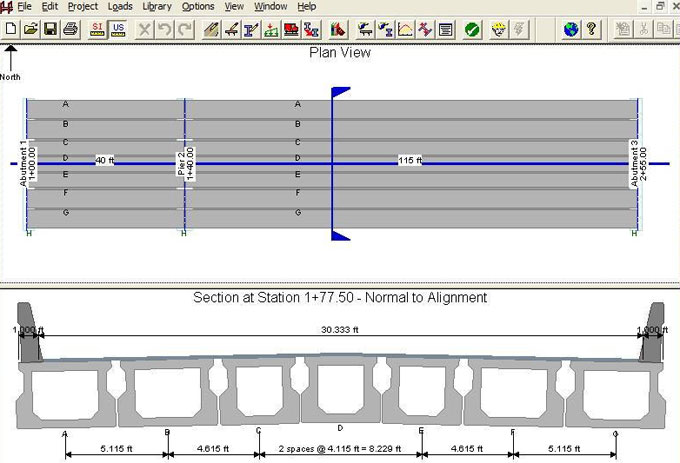Plaster of Paris (POP) is a elementary building material that is mainly applied for coating walls and ceilings as well as for making architectural designs. It comes as dry powder and gets solidified when used along with water and heat.
The following types of plaster of paris is mainly available :-
a. Plaster of paris (Gypsum)
b. Lime Plaster
c. Cement Plaster
POP is originated by incomplete calcination of gypsum or calcium sulfate at 100 – 190 degree C without any admixture. The setting time is 5 – 20 min.
Benefits of Plaster of Paris:
1. It is light in weight and long lasting.
2. It contains low thermal conductivity.
3. It has strong resistance capacity against fire and it is considered as a very good heat insulating material.
4. It does not shrink at the time of setting and as a result it does not form cracks at the time of heating or setting.
5. It develops a thick surface to withstand normal knocks once drying is completed.
6. It blends easily with water and disperses quickly and level.
7. It contains good adhesion on fibrous materials.
8. It provides a solid surface on which the colours are set.
9. It does not provide any chemical action on paint and does not produce alkali attack.
10. Plaster of Paris provides a elegant interior finish. Due to inclusion of gypsum in POP, there is lot of shine and smoothness.
11. It can be easily changed into any shape.
Drawbacks of Plaster of Paris:
1. Gypsum plaster is not recommended for exterior finish as it is dissolved in water to some extent.
2. It’s cost is high as compared to cement or cement lime plaster.
3. It cannot be applied in moist situations.
4. Skilled labor should be appointed for proper application and consequently huge labour cost is required for using plaster of Paris.
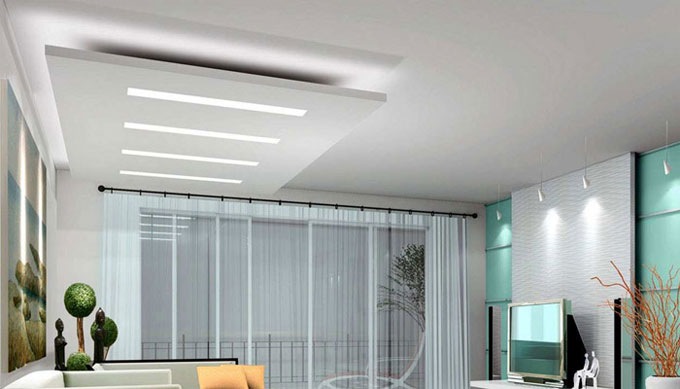
Read Continue
~~~~~~~~~~~~~~~~~~~~~~~~
Published By
Rajib Dey
www.constructioncost.co
~~~~~~~~~~~~~~~~~~~~~~~~
The following types of plaster of paris is mainly available :-
a. Plaster of paris (Gypsum)
b. Lime Plaster
c. Cement Plaster
POP is originated by incomplete calcination of gypsum or calcium sulfate at 100 – 190 degree C without any admixture. The setting time is 5 – 20 min.
Benefits of Plaster of Paris:
1. It is light in weight and long lasting.
2. It contains low thermal conductivity.
3. It has strong resistance capacity against fire and it is considered as a very good heat insulating material.
4. It does not shrink at the time of setting and as a result it does not form cracks at the time of heating or setting.
5. It develops a thick surface to withstand normal knocks once drying is completed.
6. It blends easily with water and disperses quickly and level.
7. It contains good adhesion on fibrous materials.
8. It provides a solid surface on which the colours are set.
9. It does not provide any chemical action on paint and does not produce alkali attack.
10. Plaster of Paris provides a elegant interior finish. Due to inclusion of gypsum in POP, there is lot of shine and smoothness.
11. It can be easily changed into any shape.
Drawbacks of Plaster of Paris:
1. Gypsum plaster is not recommended for exterior finish as it is dissolved in water to some extent.
2. It’s cost is high as compared to cement or cement lime plaster.
3. It cannot be applied in moist situations.
4. Skilled labor should be appointed for proper application and consequently huge labour cost is required for using plaster of Paris.

Read Continue
~~~~~~~~~~~~~~~~~~~~~~~~
Published By
Rajib Dey
www.constructioncost.co
~~~~~~~~~~~~~~~~~~~~~~~~
