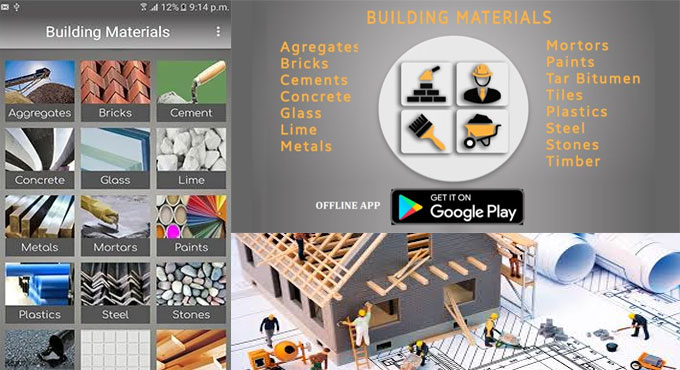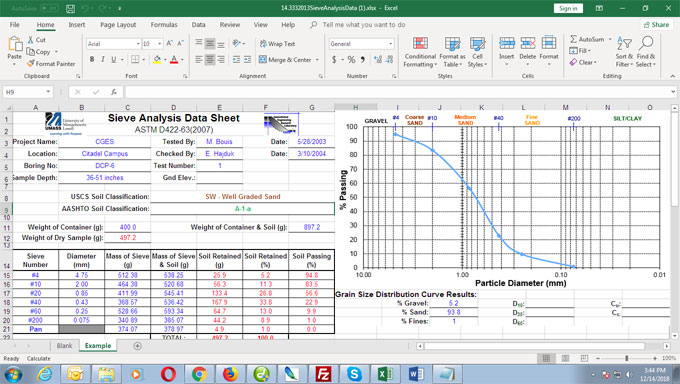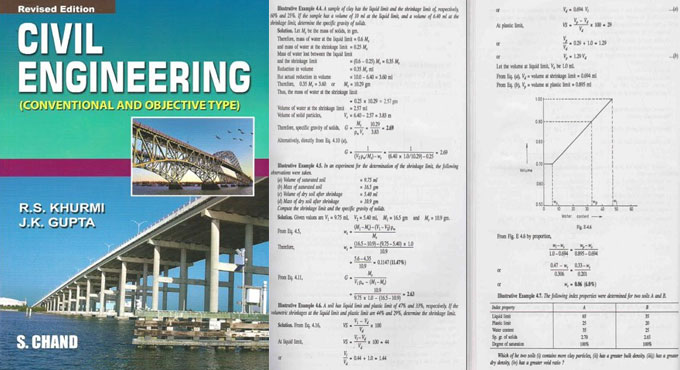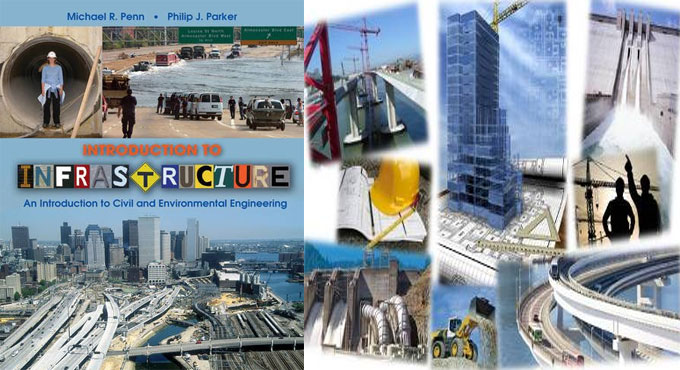Building Materials is an exclusive construction app for the site civil engineer, supervisors available in google play store.
It provides a complete on digital construction and building material for civil engineers. The app comprises of all the crucial notes concerning the material & construction engineering as well as building knowledge.
The app is supported with material for building construction, building materials estimation, building material and construction book.
It is one of the best civil engineering applications that can be used for acquiring knowledge on quick revision & obtaining a complete detail of construction material as well as making estimation of the materials.
Major features of building material notes:
• It is possible to make quick notes with regard to building material items.
• Digitalize your material usage with quick notes.
• Make easy notes with our application.
Generate a material construction checklist with the app.
By using this app, one can take notes of different types of construction materials like bricks, blocks, plaster, cement, sand, gravel, water-base, oil-base, concrete tile. With this app, it is possible to measure steel, brick, concrete, area etc.
To download this app from google play store, click on the following link. play.google.com

~~~~~~~~~~~~~~~~~~~~~~~~~
Published By
Rajib Dey
www.constructioncost.co
~~~~~~~~~~~~~~~~~~~~~~~~~
It provides a complete on digital construction and building material for civil engineers. The app comprises of all the crucial notes concerning the material & construction engineering as well as building knowledge.
The app is supported with material for building construction, building materials estimation, building material and construction book.
It is one of the best civil engineering applications that can be used for acquiring knowledge on quick revision & obtaining a complete detail of construction material as well as making estimation of the materials.
Major features of building material notes:
• It is possible to make quick notes with regard to building material items.
• Digitalize your material usage with quick notes.
• Make easy notes with our application.
Generate a material construction checklist with the app.
By using this app, one can take notes of different types of construction materials like bricks, blocks, plaster, cement, sand, gravel, water-base, oil-base, concrete tile. With this app, it is possible to measure steel, brick, concrete, area etc.
To download this app from google play store, click on the following link. play.google.com

~~~~~~~~~~~~~~~~~~~~~~~~~
Published By
Rajib Dey
www.constructioncost.co
~~~~~~~~~~~~~~~~~~~~~~~~~











