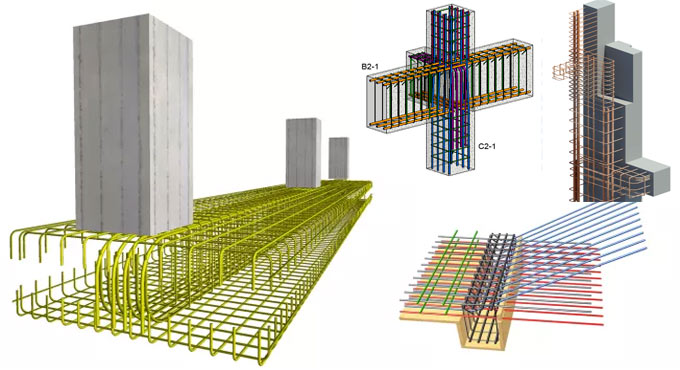This construction video is based on pile cap construction process for building up a bridge. The video is specifically designed for bridge engineer.
The video throws light on the following topics :-
a. Pile Head Breaking
b. Granular laying
c. CC work
d. Rebar Fabrication
The construction method of bridge is segregated into two parts :-
Substructure (pile foundation, pile cap, pier, pier cap)
Superstructure (bearing, girder, slab)
Definition of pile cap: It belongs to a structural member that is positioned and generally attached on the top of a pile or a group of pier to transfer the loads into the pile or group of piles to relate them into a bent.
Functions of pile cap
To disperse a single load evenly over the pile group as well as over a larger area of bearing potential.
To laterally strengthen separate piles and enhance complete durability of the group.
To arrange the required combined resistance to stress organized by the super structure and ground movement.
To transfer the loads of the building to the foundations and the ground soil layers despite the loads are vertical or inclined.
To facilitate the column or superstructure to stay on a consistent and solid core foundation rather than staying directly on ground.
To learn the detail pile cap construction process for a bridge, go through the following video tutorial.
Video Source: Construction Methodology
~~~~~~~~~~~~~~~~~~~~~~~~
Published By
Rajib Dey
www.constructioncost.co
~~~~~~~~~~~~~~~~~~~~~~~~
The video throws light on the following topics :-
a. Pile Head Breaking
b. Granular laying
c. CC work
d. Rebar Fabrication
The construction method of bridge is segregated into two parts :-
Substructure (pile foundation, pile cap, pier, pier cap)
Superstructure (bearing, girder, slab)
Definition of pile cap: It belongs to a structural member that is positioned and generally attached on the top of a pile or a group of pier to transfer the loads into the pile or group of piles to relate them into a bent.
Functions of pile cap
To disperse a single load evenly over the pile group as well as over a larger area of bearing potential.
To laterally strengthen separate piles and enhance complete durability of the group.
To arrange the required combined resistance to stress organized by the super structure and ground movement.
To transfer the loads of the building to the foundations and the ground soil layers despite the loads are vertical or inclined.
To facilitate the column or superstructure to stay on a consistent and solid core foundation rather than staying directly on ground.
To learn the detail pile cap construction process for a bridge, go through the following video tutorial.
Video Source: Construction Methodology
~~~~~~~~~~~~~~~~~~~~~~~~
Published By
Rajib Dey
www.constructioncost.co
~~~~~~~~~~~~~~~~~~~~~~~~









