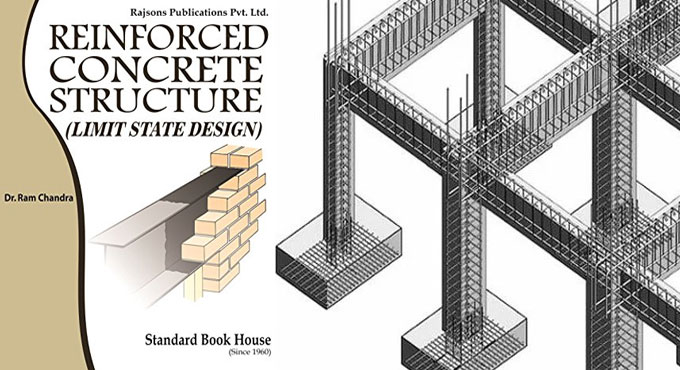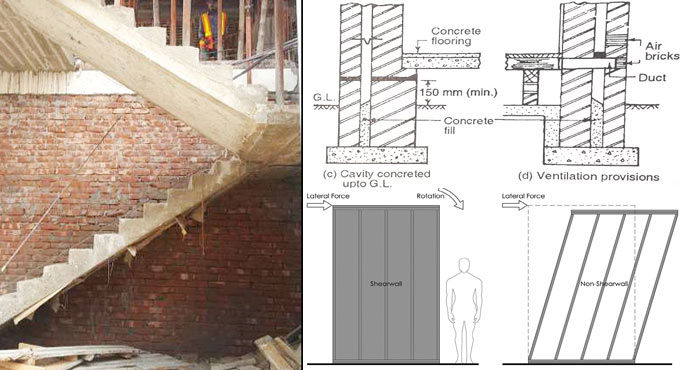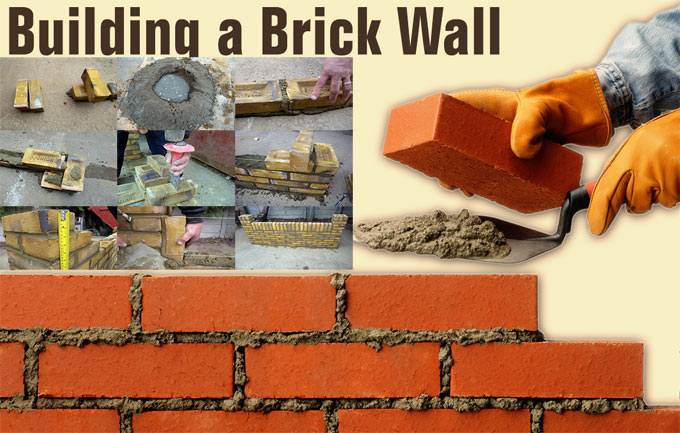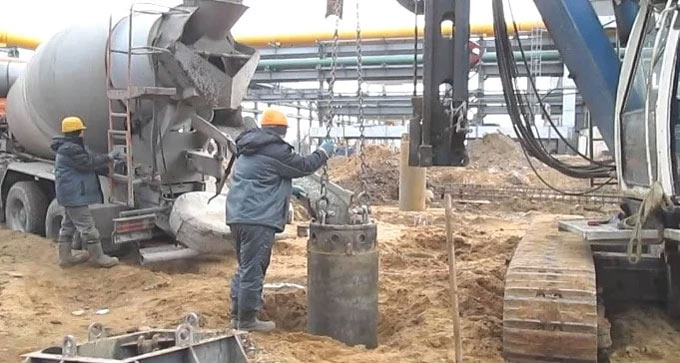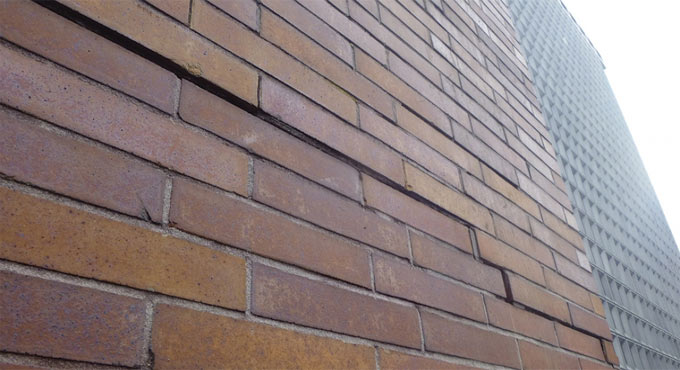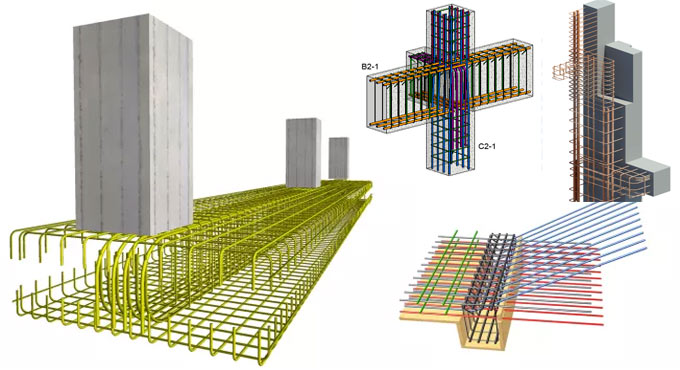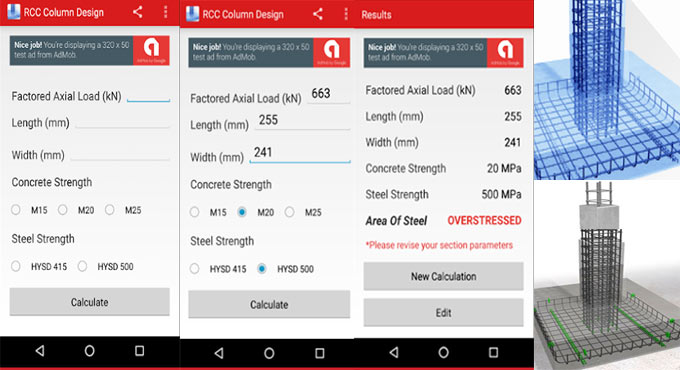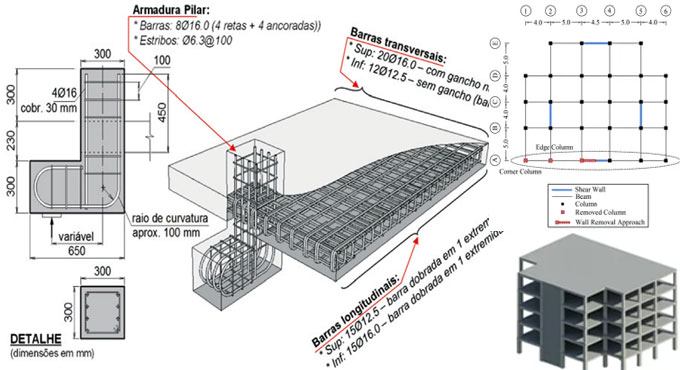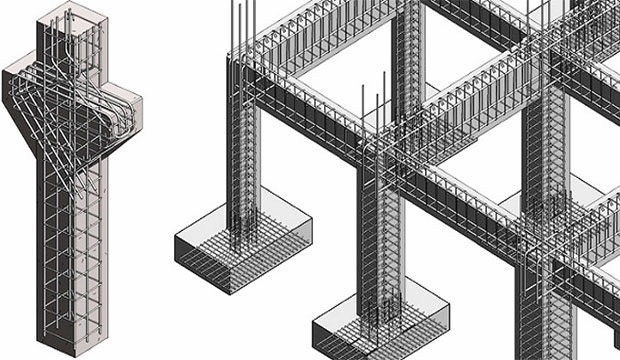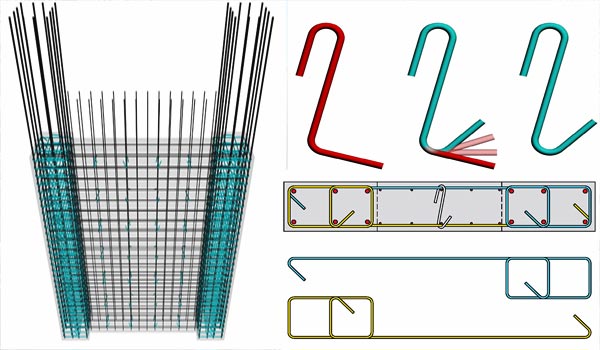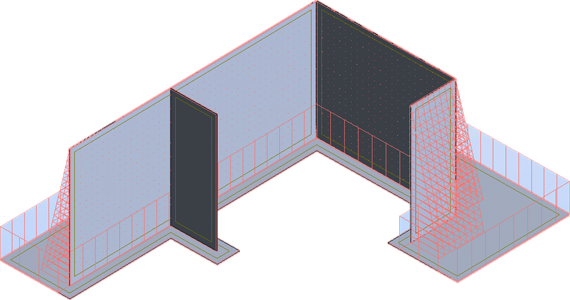This construction article presents some useful tips for designing and examining retaining wall for foundation.
Dimensions of base from stress considerations:
The base width b concerning the retaining wall must be selected carefully in order that the ratio of length of the toe slab to the base width should be maintained in such a manner that the stress p1 at the toe should not surpass the safe bearing capacity of the soil.
The topics covered:
1. Design for conventional retaining wall
2. Retaining Wall Design – Proportioning
3. Earth Pressure on Retaining Wall
4. Equivalent Fluid Method
5. Retaining Walls with backfill slope of finite distance
6. Earth Pressure on Retaining Walls with backfill Slope of finite distance
7. Stability of retaining wall
8. Check Against Overturning
9. Check Against Sliding
10. Alternatives for improving FOS against sliding
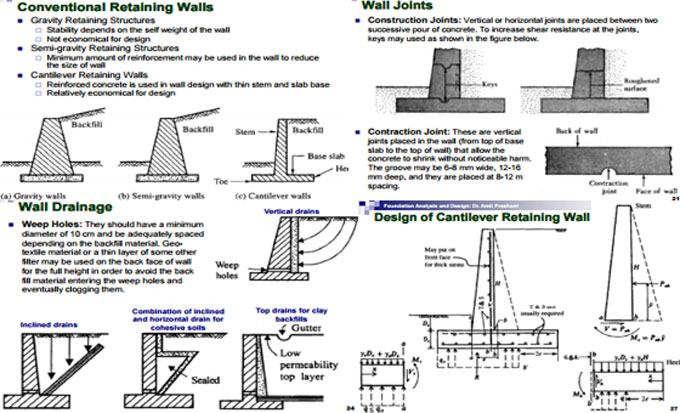
~~~~~~~~~~~~~~~~~~~~~~~~~~
Published By
Rajib Dey
www.constructioncost.co
~~~~~~~~~~~~~~~~~~~~~~~~~~
Dimensions of base from stress considerations:
The base width b concerning the retaining wall must be selected carefully in order that the ratio of length of the toe slab to the base width should be maintained in such a manner that the stress p1 at the toe should not surpass the safe bearing capacity of the soil.
The topics covered:
1. Design for conventional retaining wall
2. Retaining Wall Design – Proportioning
3. Earth Pressure on Retaining Wall
4. Equivalent Fluid Method
5. Retaining Walls with backfill slope of finite distance
6. Earth Pressure on Retaining Walls with backfill Slope of finite distance
7. Stability of retaining wall
8. Check Against Overturning
9. Check Against Sliding
10. Alternatives for improving FOS against sliding

~~~~~~~~~~~~~~~~~~~~~~~~~~
Published By
Rajib Dey
www.constructioncost.co
~~~~~~~~~~~~~~~~~~~~~~~~~~
