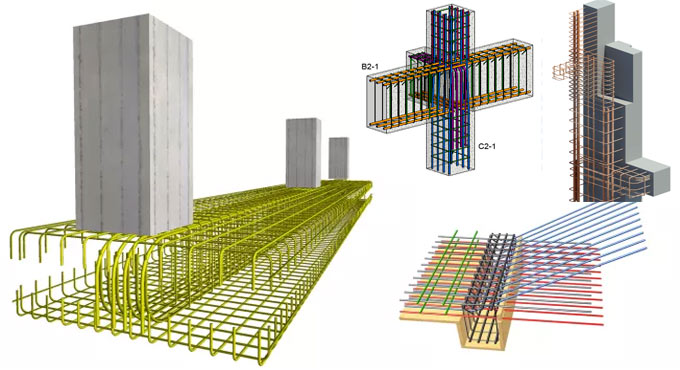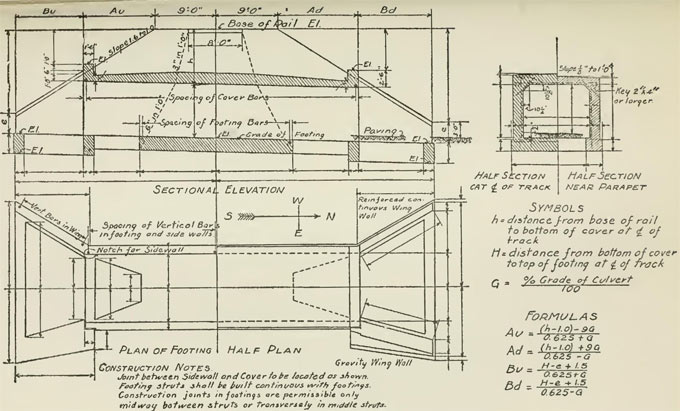A raft foundation alias mat foundation refers to a continuous slab that stands on the soil that expands over the whole footprint of the building, thus provides strong support to the building as well as transmits its weight to the ground.
A raft foundation is mostly suitable when the soil becomes weak, since it allows to allocate the weight of the building over the whole area of the building, and not over shorter zones (like individual footings) or at individual points (like pile foundations). It minimizes the stress on the soil.
Stress is merely the weight divided with area. As for instance, when a building measures 5 x 5 weighs 50 tons, and contains a raft foundation, then the stress on the soil is weight / area = 50/25 = 2 tons per square meter.
When the similar building is supported by 4 individual footings with dimension 1 x 1m each, then the entire area of the foundation should be 4 m2, and the stress on the soil should be 50/16, that is around 12.5 tons per square meter. Therefore, if the entire area of the foundation is raised, the stress on the soil is significantly reduced, that means the weight per square meter.
A raft foundation is also effective for basements. Foundations are built up with excavation of soil with the purpose of retaining strong, compact, undisturbed natural soil that remains a few feet underneath ground level.
This soil contains more strength as compared to the loose soil at the surface. When a raft foundation is built up 10 feet under ground, and the concrete walls remain around the boundary to form a sound basement.
GUIDELINES TO BUILD UP A RAFT OR MAT FOUNDATION
Initially, excavate the ground to consistent, flat level to build up a raft foundation.
Initially, excavate the ground to consistent, flat level to build up a raft foundation.
After that, place a waterproof plastic sheet over the earth, and pour a thin 3" layer of plain cement concrete (PCC) to form a rightly flat and level base for the foundation.
Then, a waterproofing layer is set up, and then reinforcement steel for the raft slab is secured in place. Once all the steel are arranged in exact location, concrete is poured to the required thickness that normally remains in the range of 200mm (8") to 300mm (12") thick for small buildings. The thickness will be increased when it is required to combat heavy loads.




