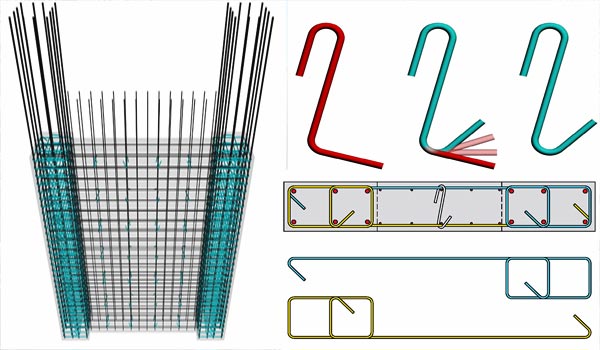Reinforcement should be perfectly arranged and sufficiently supported prior to placing of concrete as well as safeguarded against displacement within allowable tolerances which are given below.
The tolerances, given below, should be maintained while placing reinforcement unless otherwise mentioned by the engineer:
(a) Tolerances for depth d, and minimum concrete cover in flexural members, walls and compression members should be as follow :-
Tolerances for Placing Reinforcement
Tolerance for d - Tolerance for Minimum Concrete Cover
d ≤ 200 mm ±10 mm –10 mm
d > 200 mm ±13 mm –13 mm
(b) Regardless the provision of (a) above, tolerance for the clear distance to formed soffits should be minus 6 mm and tolerance for cover should not be in excess of minus 1/3 the minimum concrete cover stated in the design drawings or specifications.
(c) Tolerance for longitudinal location of bends and ends of reinforcement should be ± 50 mm, excluding at discontinuous ends of brackets and corbels, where tolerance should be ± 13 mm and at discontinuous ends of other members, where tolerance should be ±25 mm. The tolerance for concrete cover should also be used in discontinuous ends of members.

~~~~~~~~~~~~~~~~~~~~~~~~
The tolerances, given below, should be maintained while placing reinforcement unless otherwise mentioned by the engineer:
(a) Tolerances for depth d, and minimum concrete cover in flexural members, walls and compression members should be as follow :-
Tolerances for Placing Reinforcement
Tolerance for d - Tolerance for Minimum Concrete Cover
d ≤ 200 mm ±10 mm –10 mm
d > 200 mm ±13 mm –13 mm
(b) Regardless the provision of (a) above, tolerance for the clear distance to formed soffits should be minus 6 mm and tolerance for cover should not be in excess of minus 1/3 the minimum concrete cover stated in the design drawings or specifications.
(c) Tolerance for longitudinal location of bends and ends of reinforcement should be ± 50 mm, excluding at discontinuous ends of brackets and corbels, where tolerance should be ± 13 mm and at discontinuous ends of other members, where tolerance should be ±25 mm. The tolerance for concrete cover should also be used in discontinuous ends of members.
Welded wire reinforcement (with wire size not more than MW30 or MD30) applied in slabs not over and above 3 m in span should be allowed to be curved from a point adjacent to the top of slab over the support to a point near the bottom of slab at midspan, in case such reinforcement is either continuous over, or securely anchored at support.
Welding of crossing bars should not be allowed for assembly of reinforcement unless the concerned engineer approve.

