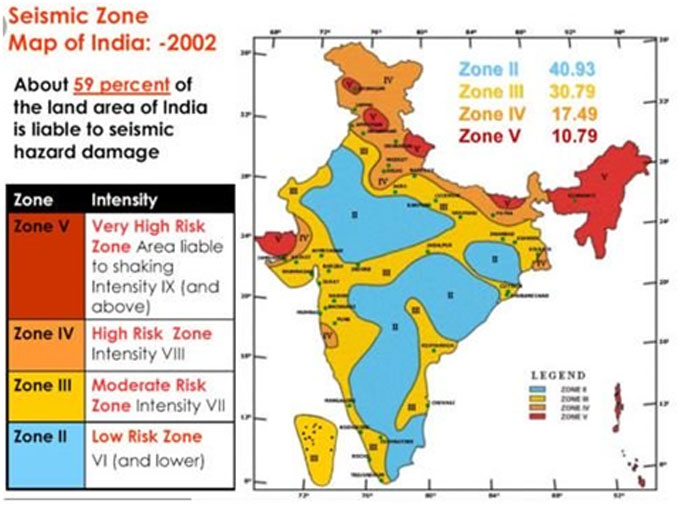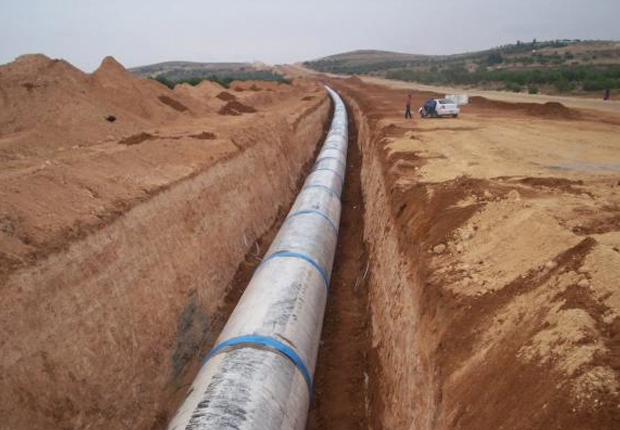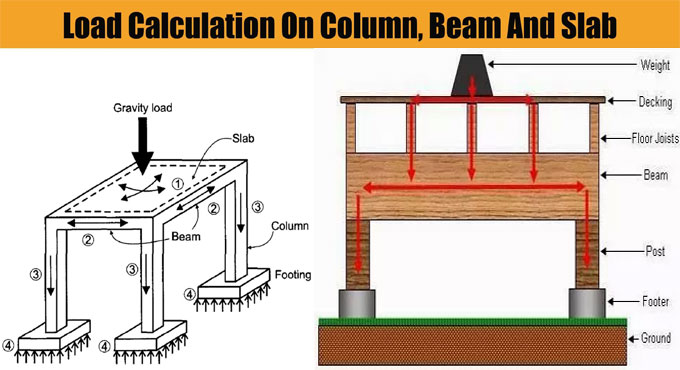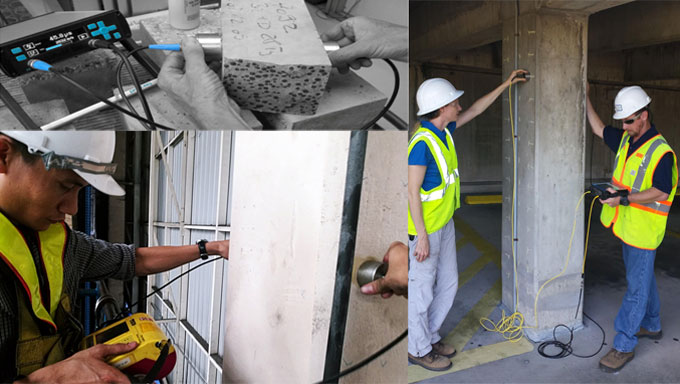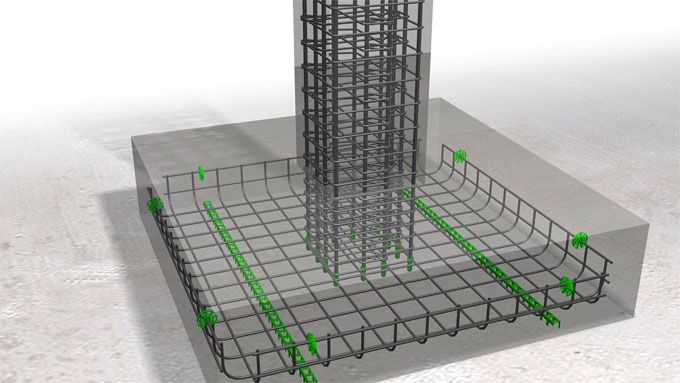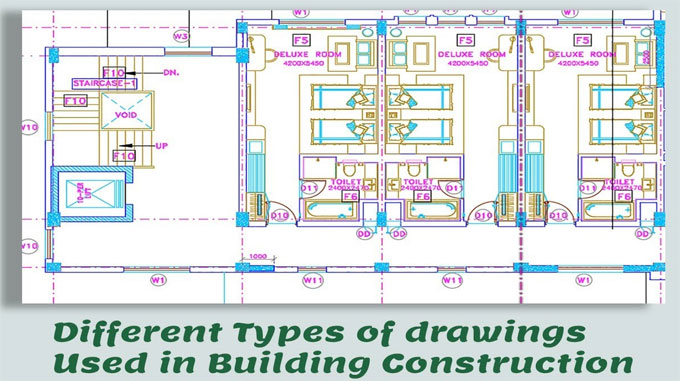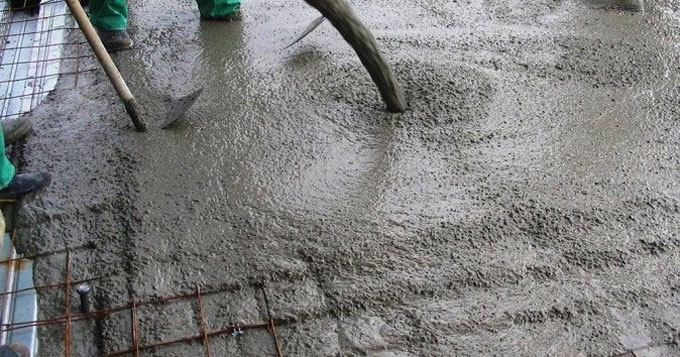It is extremely important to figure out the safe bearing capacity of the soil at the construction site. If this is not done properly, the structure may settle, and the building may get damaged, or even collapse. For this reason, we perform various tests to find out the safe bearing capacity of the soil. Today, let us see how we can do this.
The safe bearing capacity of soil is defined as the maximum load per unit area that the soil can bear without any displacement or settlement. This is measured in terms of kilograms per square centimeter. If the load exceeds this mark, the soil will start to displace or break. This will lead to structure settlement, which can end up in destructive results.
Formula:
Safe bearing capacity of soil = (ultimate bearing capacity)/(Cross-section area x Factor of safety)
Explanation: The ultimate bearing capacity of the soil is the point at which the soil starts to displace under load.
Any soil can take up to a certain amount of load only, after which it starts to settle or displace.
The cross-section area is the area of soil on site on which the tests are being performed. It can be a square meter in general practice.
The factor of safety indicates how safe the soil capacity results must be before considering a certain type of construction. Naturally, it depends upon the type of building being constructed. It is kept at 2 for general civil constructions and 3 for high-rise or heavy constructions.
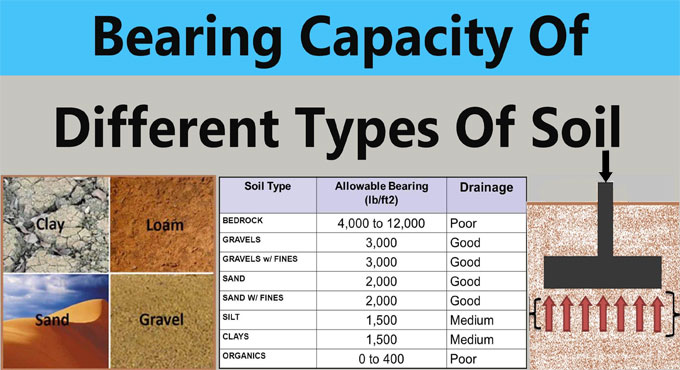
~~~~~~~~~~~~~~~~~~~~~~~~~~
Published By
Rajib Dey
www.constructioncost.co
~~~~~~~~~~~~~~~~~~~~~~~~~~
The safe bearing capacity of soil is defined as the maximum load per unit area that the soil can bear without any displacement or settlement. This is measured in terms of kilograms per square centimeter. If the load exceeds this mark, the soil will start to displace or break. This will lead to structure settlement, which can end up in destructive results.
Formula:
Safe bearing capacity of soil = (ultimate bearing capacity)/(Cross-section area x Factor of safety)
Explanation: The ultimate bearing capacity of the soil is the point at which the soil starts to displace under load.
Any soil can take up to a certain amount of load only, after which it starts to settle or displace.
The cross-section area is the area of soil on site on which the tests are being performed. It can be a square meter in general practice.
The factor of safety indicates how safe the soil capacity results must be before considering a certain type of construction. Naturally, it depends upon the type of building being constructed. It is kept at 2 for general civil constructions and 3 for high-rise or heavy constructions.

~~~~~~~~~~~~~~~~~~~~~~~~~~
Published By
Rajib Dey
www.constructioncost.co
~~~~~~~~~~~~~~~~~~~~~~~~~~
