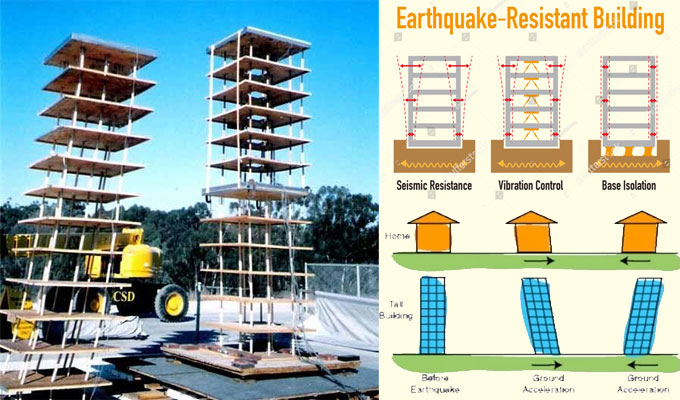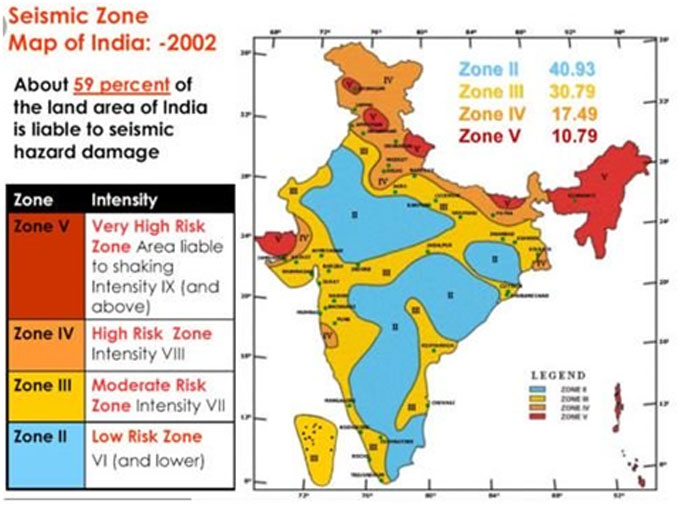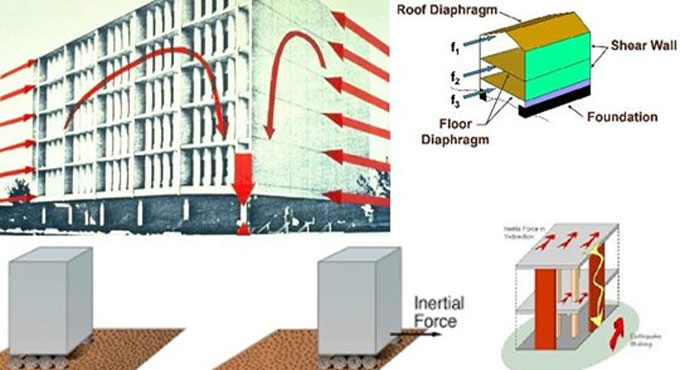The engineering science is continuing to advance in response to seismic threats. There have been significant breakthroughs in the field. However, most of them are very complex and require exceptional machinery. Not to mention, expensive as well. However, there are some simple ways to build a structure that will be resistant to earthquake damages up to a certain level.
In areas where seismic activity is not too harsh, we can utilize these techniques to same money and complexity but make the building resistant to seismic activities.
Structure Stiffness: The most traditional way to fight quakes is to use stronger materials to construct the building. Stiffer or heavier members can be used to fight the lateral forces generated during seismic activities. For special quake-proof structures, ACI codes prescribe at least 10” thick members.
Geometrical Absorption: The building can be planned in such a regular and special geometrical shape that it disperses the seismic forces evenly so that no particular member experiences excessive force. This naturally fares much better than a poorly-planned unsymmetrical building.
For existing buildings that are structurally asymmetrical, you can use seismic joints and expansion points in places where the forces are dispersed unevenly. Providing extra columns, shear walls, and framing can make the weaker section withstand the extra forces to a good level. Parking levels should have extra reinforced columns in order to negate the soft story effect.
Lateral Force Resistance: Using three types of lateral force resisting systems, we can try to negate much of the seismic forces. These are:
1. Moment Resisting Frame System: it is designed to resist all types of earthquake generated forces acting on the structure. They can be customized to fit the seismic activity scale of the region.
2. Building Frame System: these are designed to resist gravitational loads only, but they function excellently in that. A shear wall is added to resist the lateral forces acting on structure.
3. Dual Frame System: this is a combination of the above two systems. Shear walls along with moment resisting frames work excellently to fight off the vibrations and displacements from an earthquake. But, of course, they are more complex and costlier to build.

~~~~~~~~~~~~~~~~~~~~~~~~~~
Published By
Rajib Dey
www.constructioncost.co
~~~~~~~~~~~~~~~~~~~~~~~~~~
Published By
Rajib Dey
www.constructioncost.co
~~~~~~~~~~~~~~~~~~~~~~~~~~



