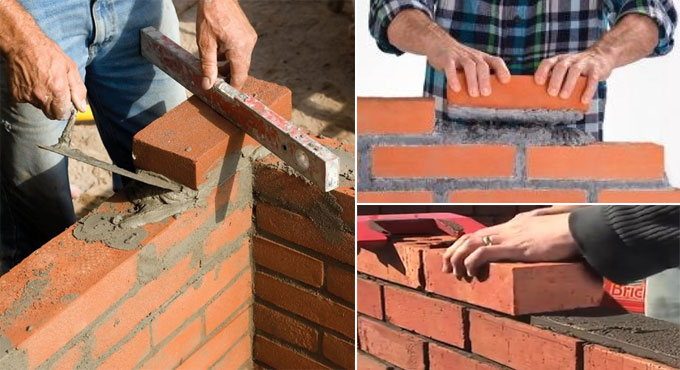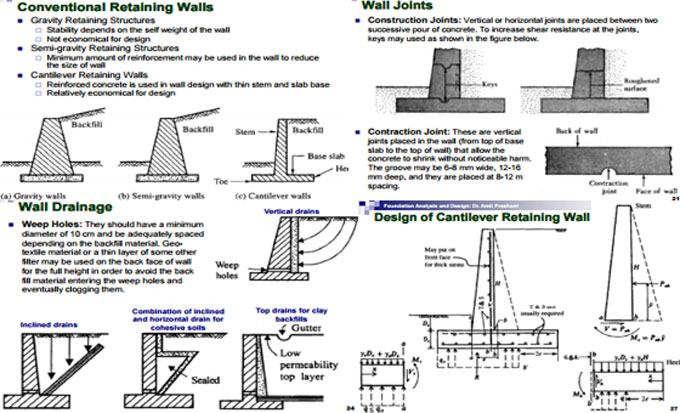A building and structure has to bear not only vertical loads, but also lateral loads. This can occur due to many design or natural reasons. To counteract this lateral load, Shear Keys are used. Let us see today what exactly are shear keys and how can you use them in your construction.
A building can face a lot of lateral load due to many reasons. Some of these include earthquake loads, sliding forces, water pressure, wind pressure etc. This often occurs with bridges, retaining walls, basements, extremely tall buildings, precast buildings and culverts, masonry walls where seismic activity is stronger, and steel columns and piers.
Shear keys can be constructed by concrete in precast buildings, and of steel in steel structures. Sometimes, steel reinforcements are made to play the part of shear keys as well. They improve the lateral stability of a building.
Placement of Shear Keys: Where the shear keys will be placed differs a lot depending upon the structure they need to support. Let us discuss them below.
Bridges: In small to medium bridge structures, shear keys are placed in the abutments of the bridge. This provides lateral transverse support to the structure above during sidewise movement.
During an earthquake or similar strong lateral force application, the shear keys act as a sacrifice. Therefore, the strong seismic forces are prevented from entering the abutment piles.
They act better when they are placed on the outer side of the bridge. However, this makes them difficult to inspect or repair.
Retaining Walls: You should place shear keys at the base of retaining walls, just beneath the stem. This prevents sliding of the base during strong lateral force application.
The shear keys placed beneath the wall must be nearly twice in width than their depth for the best performance. Generally, they are 508mm by 381 mm, respectively.

~~~~~~~~~~~~~~~~~~~~~~~~~~
Published By
Rajib Dey
www.constructioncost.co
~~~~~~~~~~~~~~~~~~~~~~~~~~
Published By
Rajib Dey
www.constructioncost.co
~~~~~~~~~~~~~~~~~~~~~~~~~~




 : Angle of internal friction
: Angle of internal friction : Angle of backfill slope
: Angle of backfill slope : Angle of friction among soil and wall (2?3Angle of internal friction to 1?2Angle of internal friction is supposed)
: Angle of friction among soil and wall (2?3Angle of internal friction to 1?2Angle of internal friction is supposed) : Slope angle of the wall that is calculated from horizontal (same as 90 degree for vertical wall)
: Slope angle of the wall that is calculated from horizontal (same as 90 degree for vertical wall)