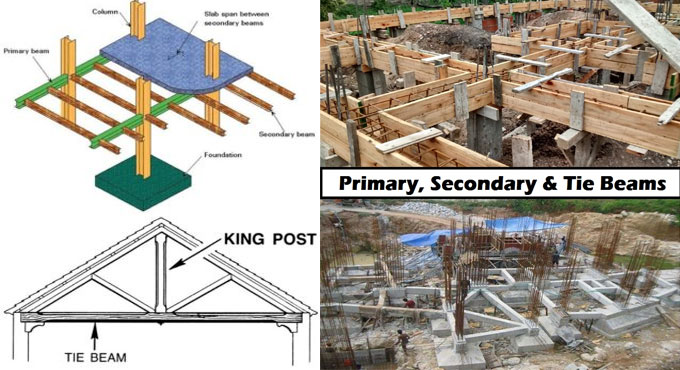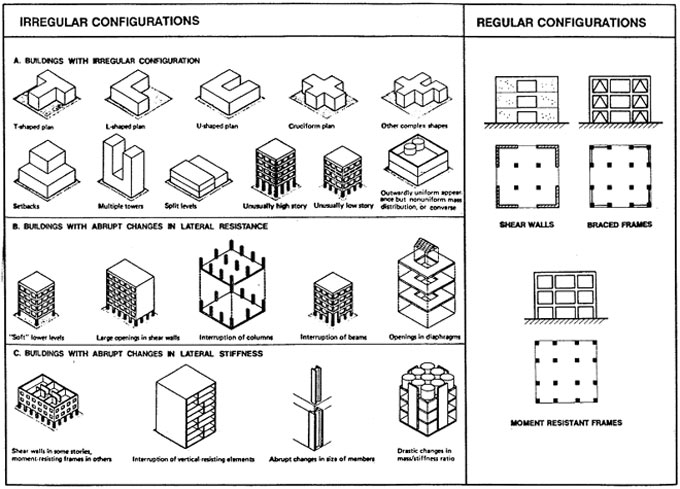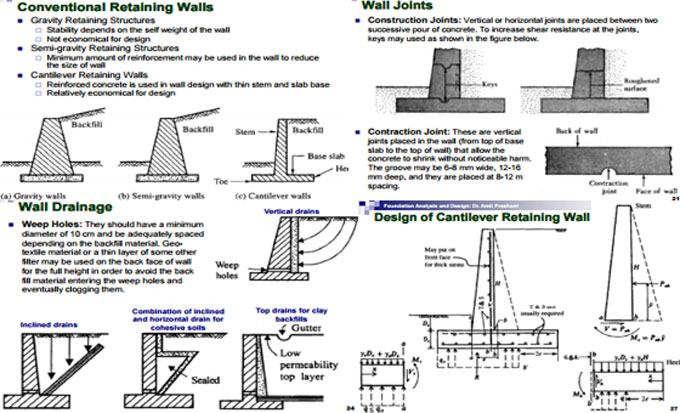If the structures are shifted from its original
position to new site, the process is known as moving buildings.
Moving buildings is based on the following
factors:
• Motivations to move buildings
• Groundwork of structure
• Moving building method
• Types of moving buildings
• Safety measures required for moving of the structure successfully
Motivations
to Move Buildings: Due to several reasons, it becomes necessary to shift
buildings from its original positions to new locations. As for instance –
resist demolishing of historical structures and retain them when their
locations are essential for industrial purposes or as a result of increasing in
population density, new residential buildings should be developed.
Another
reason is that building is not built up as per exact plans and arrangements.
Therefore, buildings should have been shifted to make necessary arrangements.
The
process for moving building to the new position will be cost-effective as
compared to demolish it and then develop new buildings.
In some cases, the residential areas are greatly affected by
recurring catastrophic natural events like flooding, so, under this
circumstance moving buildings will be the only alternative.
Historical
houses are frequently moved and collected to build up a historical village.
Underpinning of Structure: Building underpinning plays an
important role in the process of moving buildings and several methods are
available through which underpinning of structure is carried out.
The
Underpinning methods applied for moving buildings range from underpinning by
continuous strip foundation, underpinning with piers or bases, underpinning by
piles, pretest methods of underpinning, underpinning by injections, and
freezing and thawing underpinning.
Moving Building Process: Generally, underpinning is the most
effective method in the process of moving building. But sound knowledge and
experience are required to execute such vital operation.
Usually,
moving building is accomplished on the basis of sufficient surveying of the
structure and calculation of loads properly as well as in-depth investigation
and analysis of soils at new site of the building and at tracks on which the
building is shifted, and exact jacking along with equalizing measuring strain
equipment.
Moving
building method comprises of the provision of a system of beams on which the
building weight is retained, and these beams are arranged on a roller or wheel
carriage that is set on rail track. The rail track is arranged on the ground as
per the preferred direction.
~~~~~~~~~~~~~~~~~~~~~~
Published By
Rajib Dey
www.constructioncost.co
~~~~~~~~~~~~~~~~~~~~~~








