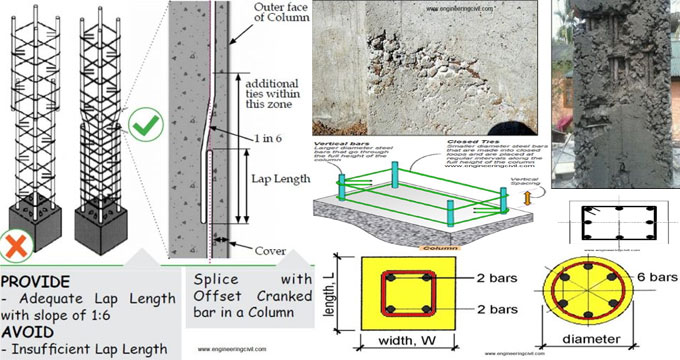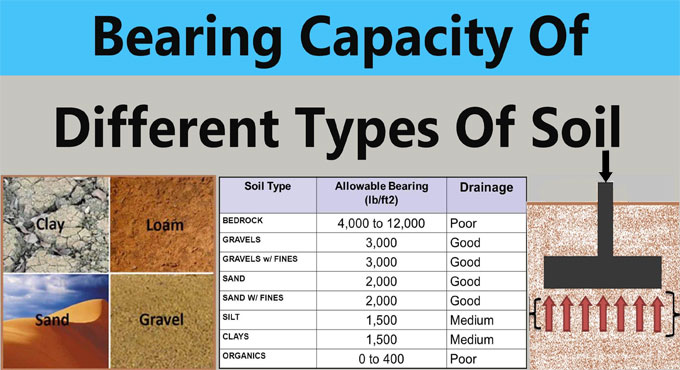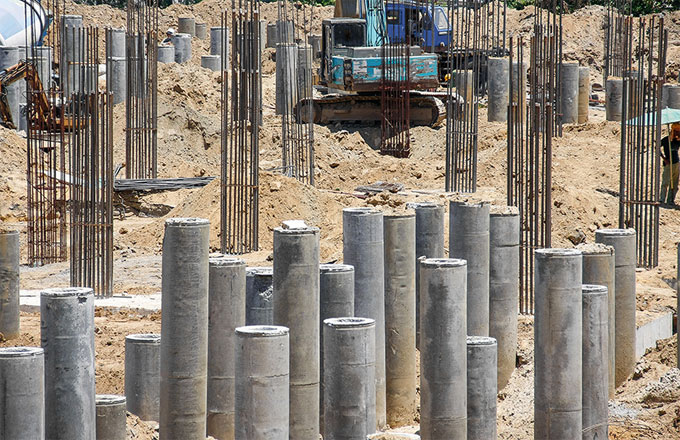The super structure can be developed in different methods. The walls of houses for two to three storied structures can be constructed with bricks containing the slabs, lintels, chajja etc. in reinforced concrete in the regions where superior quality bricks are obtainable.
Such construction is known as load bearing construction due to the whole load generating from the slabs, beams, walls etc is delivered to the foundation via the brick walls.
In the regions where natural disasters like earthquake or high speed storms occur frequently, such load bearing wall construction is unsafe for resisting horizontal drifts if not retrofitted. This type of construction is appropriate upto G+2 storied building on the whole.
The demand for RCC (Reinforced Cement Concrete) framed construction will be increased to cope up with the requirement of developing high storied building with natural hazards.
Generally, RCC framed construction comprises of a series of columns which are arranged properly in the house and interconnected with beams to build a frame. These columns deliver the building load to soil located below via RCC footings.
The frame, starting from the foundation, has to be designed by A structural engineer will design the frame that start from the foundation as well as settle on the mix of concrete to be applied, the sizes of columns and beams, the reinforcement to be arranged therein, on the basis of the loads to be retained by the structure.
Definition of Column: Column stands for a vertical compression member that transfers the load of the structure to foundations. They are reinforced with the use of main longitudinal (vertical) bars to withstand compression and/or bending; and transverse steel (closed ties) to withstand shearing force.

~~~~~~~~~~~~~~~~~~~~~~~~~~
Published By
Rajib Dey
www.constructioncost.co
~~~~~~~~~~~~~~~~~~~~~~~~~~


