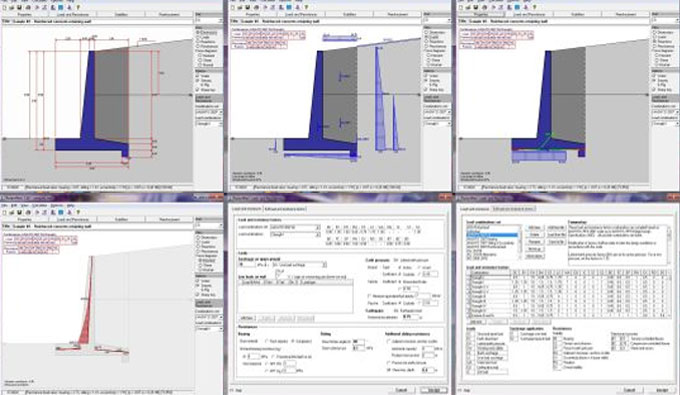Besides, concrete, other materials like steel, fibre, plastic, glass, wood and other superior materials can also be used together with concrete to build up homes. Now-a-days, concrete is extensively utilized for the construction of commercial, residential, institutional, and industrial buildings due to it’s adaptability, cost-effectiveness and the easy accessibility of raw materials for production.
In recent times, concrete home construction is gaining popularity because of the factors like sustainability, green building, disaster resistance, energy conservation, and safety. To satisfy these requirements efficiently, the engineers offer some unique design ideas.
Concrete Home Design Ideas: Designers have provided different types of design ideas for the construction of concrete homes owing to its versatility and easy accessibility of construction materials. Motivations that put into effect or head over to new design ideas are dissimilar, as for example, some design ideas get inspiration from nature while some from energy efficiency, aesthetics, sustainability, and recycling materials.
Advantages of Concrete Homes:
1. Stable
One of the most outstanding properties of concrete is its strength which offers comfortable shelter from inclement weather, and minimizes property damage while safeguarding from severe weather and natural disasters.
2. Long-lasting
Future maintenance is not required for home as a result the construction cost is reduced significantly.
3. Adaptable
Concrete is a multifaceted material from which any shape and form can be developed. This features facilitates the designers to produce innovative designs on the basis of the demand of client and situations under considerations.
4. Eco-Friendly
The materials necessary to develop concrete are accessible in local areas. Recycled materials like recycled aggregate, pozzolanic cementitious materials like fly ash and silica fumes are utilized to build up concrete.
It results in decreasing CO2 emission throughout cement production since a smaller quantity of cement is required for production.
5. Advantages throughout life-cycle of the Structure
Concrete homes offer various advantages and benefits all through their life span. As for example, chills inside area of the house and consequently curtail energy consumption, and give protection against disasters like fire; hurricane; earthquake; and flood.
Besides, concrete contains low volatile organic compound and it does not impact indoor air quality. Finally, it can be recycled to develop recycled concrete aggregate.
To get some of the most outstanding and award-winning design ideas for construction of concrete homes, click on the following link theconstructor.org

~~~~~~~~~~~~~~~~~~~~~~~~~~
Published By
Rajib Dey
www.constructioncost.co
~~~~~~~~~~~~~~~~~~~~~~~~~~
In recent times, concrete home construction is gaining popularity because of the factors like sustainability, green building, disaster resistance, energy conservation, and safety. To satisfy these requirements efficiently, the engineers offer some unique design ideas.
Concrete Home Design Ideas: Designers have provided different types of design ideas for the construction of concrete homes owing to its versatility and easy accessibility of construction materials. Motivations that put into effect or head over to new design ideas are dissimilar, as for example, some design ideas get inspiration from nature while some from energy efficiency, aesthetics, sustainability, and recycling materials.
Advantages of Concrete Homes:
1. Stable
One of the most outstanding properties of concrete is its strength which offers comfortable shelter from inclement weather, and minimizes property damage while safeguarding from severe weather and natural disasters.
2. Long-lasting
Future maintenance is not required for home as a result the construction cost is reduced significantly.
3. Adaptable
Concrete is a multifaceted material from which any shape and form can be developed. This features facilitates the designers to produce innovative designs on the basis of the demand of client and situations under considerations.
4. Eco-Friendly
The materials necessary to develop concrete are accessible in local areas. Recycled materials like recycled aggregate, pozzolanic cementitious materials like fly ash and silica fumes are utilized to build up concrete.
It results in decreasing CO2 emission throughout cement production since a smaller quantity of cement is required for production.
5. Advantages throughout life-cycle of the Structure
Concrete homes offer various advantages and benefits all through their life span. As for example, chills inside area of the house and consequently curtail energy consumption, and give protection against disasters like fire; hurricane; earthquake; and flood.
Besides, concrete contains low volatile organic compound and it does not impact indoor air quality. Finally, it can be recycled to develop recycled concrete aggregate.
To get some of the most outstanding and award-winning design ideas for construction of concrete homes, click on the following link theconstructor.org

~~~~~~~~~~~~~~~~~~~~~~~~~~
Published By
Rajib Dey
www.constructioncost.co
~~~~~~~~~~~~~~~~~~~~~~~~~~







