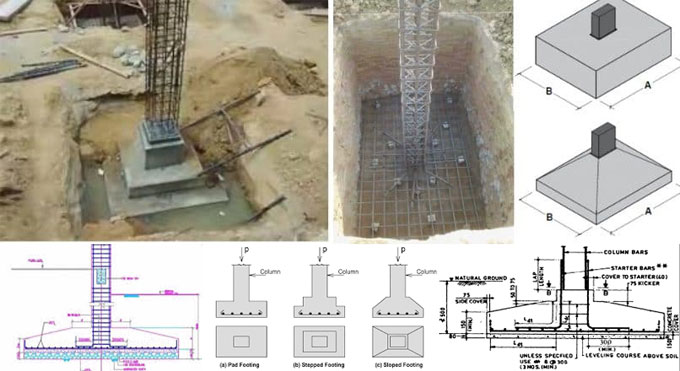Columns are essential support structures that are almost inevitably used in any construction projects. From ancient times, columns have been an indispensable part of erecting buildings, them being one of the most important load-bearing members. Obviously, one needs to be careful while designing such important structures.
As per the construction sciences and technologies, there are many rules applicable to specific columnar structures. However, there are some few basic rules of column designing that all engineers can keep in mind while designing most types of columns and similar vertical supports.
Today, we will discuss these important thumb rules of column design in this article. Needless to say, columns need to be designed keeping in mind the total amount of forces acting on the structure. But also, keeping these basic guidelines in mind can prevent architects and engineers from making silly mistakes.
Rule 1: Essentially, the size of the columns would depend upon the total amount of forces acting on the column. In short you can consider this as the total load on a column. This will make or break the column, so you need to be ensuring that your columns design can withhold this entire load and anything else that may come later.
That is, the total load on a column may be not only the weight of the structure that it bears, but also the movable materials that structure will bear. For example, while designing a multi-storied godown, you will need to care about not only the weight of the floor and the walls and the roof, but more also, the weight of the goods that are going to be stored on that floor. This can get pretty great in case of solid materials.

~~~~~~~~~~~~~~~~~~~~~~~~~~
Published By
Rajib Dey
www.constructioncost.co
~~~~~~~~~~~~~~~~~~~~~~~~~~
Published By
Rajib Dey
www.constructioncost.co
~~~~~~~~~~~~~~~~~~~~~~~~~~


