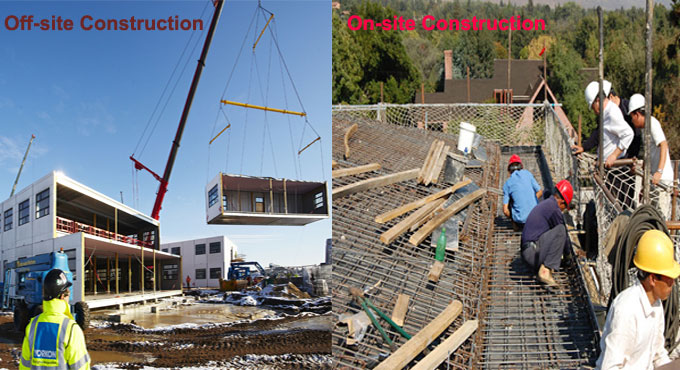The needs and restrictions at your construction project may make you choose between one of the two main methods of construction: on-site and off-site. Both are widely used in today’s construction industry, depending upon the requirements at the site and according to design.
What is On-Site Construction?
On-site construction is the more traditional method. Here, structures are assembled from raw materials at the site itself, hence the name. The method has to be carried out sequentially and materials needs to be stored and used at the site.
What is Off-Site Construction?
With modern technologies, off-site method of construction has become possible. In this, parts or blocks of the structure are constructed in a designated factory or yard in standardized process. Then, these pre-built blocks are carried to the project site where they are assembled together to form the structure.
Both of the above methods have their own advantages and disadvantages, which make them suitable to different scenarios. Let’s discuss them below.
On-Site Construction
Advantages:
1. Customized Design: Since there is no restriction on what shape of objects are available of construction, there are limitless customization options in this manner. In fact most non-standard designs have to rely upon the on-site method just for this.
2. Alteration: After the construction you can easily modify the structure with this method. It doesn’t require you to depend upon third-party construction factories to add or change a room in your house that has been constructed in the traditional method.
3. Space-friendly: Transporting precast blocks in tight urban areas can get simply impossible. More often, it’s prohibitively expensive. In these scenarios you have no choice but to construct everything on-site.

What is On-Site Construction?
On-site construction is the more traditional method. Here, structures are assembled from raw materials at the site itself, hence the name. The method has to be carried out sequentially and materials needs to be stored and used at the site.
What is Off-Site Construction?
With modern technologies, off-site method of construction has become possible. In this, parts or blocks of the structure are constructed in a designated factory or yard in standardized process. Then, these pre-built blocks are carried to the project site where they are assembled together to form the structure.
Both of the above methods have their own advantages and disadvantages, which make them suitable to different scenarios. Let’s discuss them below.
On-Site Construction
Advantages:
1. Customized Design: Since there is no restriction on what shape of objects are available of construction, there are limitless customization options in this manner. In fact most non-standard designs have to rely upon the on-site method just for this.
2. Alteration: After the construction you can easily modify the structure with this method. It doesn’t require you to depend upon third-party construction factories to add or change a room in your house that has been constructed in the traditional method.
3. Space-friendly: Transporting precast blocks in tight urban areas can get simply impossible. More often, it’s prohibitively expensive. In these scenarios you have no choice but to construct everything on-site.

~~~~~~~~~~~~~~~~~~~~~~~~~~
Published By
Rajib Dey
www.constructioncost.co
~~~~~~~~~~~~~~~~~~~~~~~~~~
