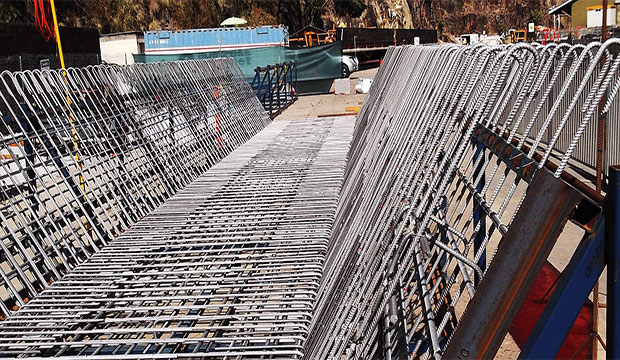Construction Safety Management and Engineering, the much cherished book edited by Darryl C.Hill, has produced its second edition.
This book has extensive coverage on implementation of safety and healthy programme of the construction companies. Some opinions are given to follow the market standards.
The present market survey represents that the second edition is as strong as the first edition. The authors of the books are some of the best know writer in the industry. Their immense technical know-how and handy experience made this book unparallel in the market. Some of them are John Gambatese [incentives; prevention through design (PTD)], Mike Behm (PTD), Nigel Ellis (fall protection), Mike Hayslip (excavation) and T. Michael Toole (PTD; regulations).
But the selling proposition of the book would be its veritable "who's who" of specialists. Many of the authors are considered premiere experts in their respective specialty area, but it is impossible to mention them all.
This book is for the new comers of the industry. The section – before work commence – is particularly helpful for the construction trainees. This section includes topic such as cost, insurance and risk, contractor selection, construction version of PTD, substance abuse and incentives and such many more. The article of John Gambatese thoroughly discusses their importance. This piece provides excellent knowledge about why the incentives should use or when it should not be used.
The next section considers legal aspects of construction safety, including relevant chapters on managing multiemployer work sites, subcontractor liability and regulatory requirements. These three chapters provide an excellent foundation for learning the critical drivers for construction operations where so many different employers are engaged and the employer is faced with almost countless opportunities for safety-context liability concerns in a regulated environment.
Next, the technical topic areas provide admirable depth of coverage and detail. On fall protection, Ellis aptly balances technical detail with the appropriate level of coverage demanded of a technical reference. Brian Clark and Sathyanarayanan Rajendran discuss steel erection and provide ample discussion of prework, rigging, fall protection, structural stability, fasteners and decking. No construction safety handbook would be complete without John Palmer's coverage of scaffolding, Philip and Ciaran McAleenan's chapter on ladders, and David MacCollum's discussion of cranes. Each of these chapters provides appropriate technical detail and supporting material such as illustrations and glossaries.
Kraig Knutson and Dennis Neitzel provide basic but essential discussion of electrical safety, which is an important aspect of all construction projects. Hayslip does not disappoint in the chapter on excavation and trenching safety. He offers a good level of technical detail and provides extensive illustrations of the concepts (e.g., trench boxes, sloping, angling, and pneumatic systems), specifications and regulations related to excavation and trenching protection systems. Samuel Gualardo provides thorough coverage of power-line concerns and, while one could argue that this topic should have been included with the electrical safety chapter, he does a good job of addressing the unique hazards and concerns of power lines on a construction site.
The demolition chapter by Dave Korman covers a topic that many may not think of when considering construction operations, which is usually a building process. However, demolition is not only a common construction activity; it often must be done to make way for the new construction.
In the category of "Other Considerations," several accomplished authors and practitioners discuss the essential topics that help to complete this well-rounded reference book, including ergonomics, work zone traffic safety control, healthcare, MSHA regulations and their applicability to construction, managing communications in a crises, construction safety and health certification, partnerships and alliances, safety and health issues in construction, the Spanish-speaking workforce and future safety issues.
This book is well balanced, well organized, thorough and accurate. Hill has done an excellent job of organizing and producing such a monumental publication and assembling nothing but the best in all of the authors. Anyone with construction safety responsibilities should have this book on his/her library shelf.
~~~~~~~~~~~~~~~~~~~~~
Published By
Rajib Dey
~~~~~~~~~~~~~~~~~~~~~




