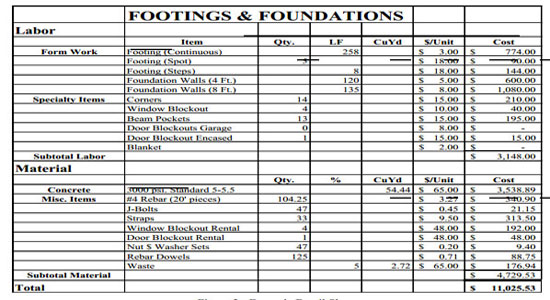ProContractor is a useful construction software developed by Viewpoint. The software can handle the whole project lifecycle from bid to project completion by providing all-in-one solution for estimating, project management, and accounting.
ProContractor is operated through the cloud with the viewport’s partner CloudJumper. Supported by a strong and scalable platform, CloudJumper offers a workspace as a service (WaaS) platform –providing the users the capability to virtualize their desktop and get access to ProContractor from any remote location at any time.
ProContractor facilitates the contractors to save huge time and win more work by generating takeoffs, estimates, and proposals efficiently. Right-fit features are specifically created for general contractors in residential and commercial construction, concrete, masonry contractors and other specialty trades together with earthwork and excavating contractors.
Given below, some exclusive features of the software :-
• ProContractor improves the speed and perfectness for continuous takeoff and estimating
• It applies digital takeoff to minimize the cost and disputes which may arise for applying paper plans. So, incomparable accuracy can be achieved.
• Instantly and perfectly estimate costs for labor, materials, and equipment
• Yield more bids in fewer time with superior profit margins
• It applies digital takeoff to minimize the cost and disputes which may arise for applying paper plans. So, incomparable accuracy can be achieved.
• Instantly and perfectly estimate costs for labor, materials, and equipment
• Yield more bids in fewer time with superior profit margins
For more information, go through the following link
viewpoint.com/products/procontractor-by-viewpoint
viewpoint.com/products/procontractor-by-viewpoint








