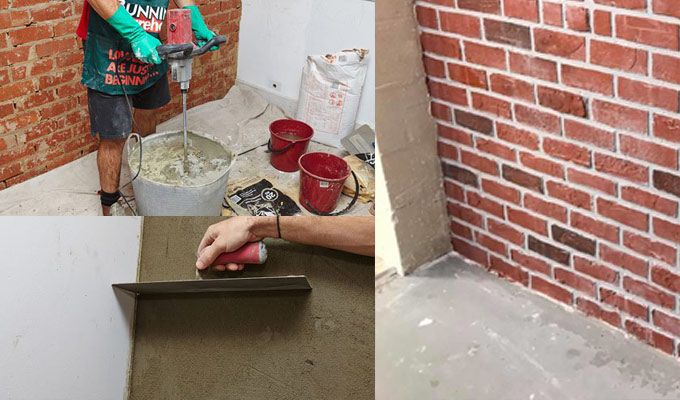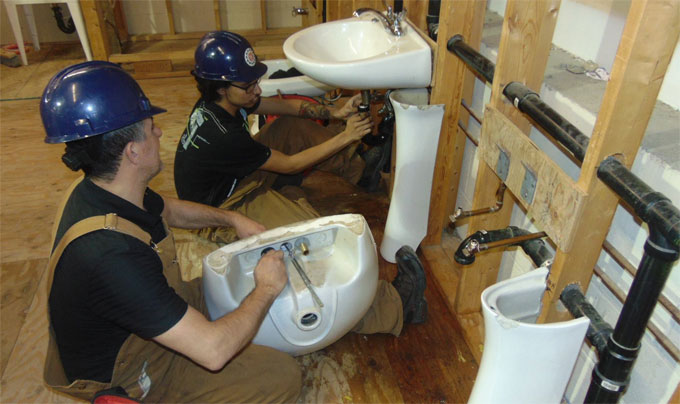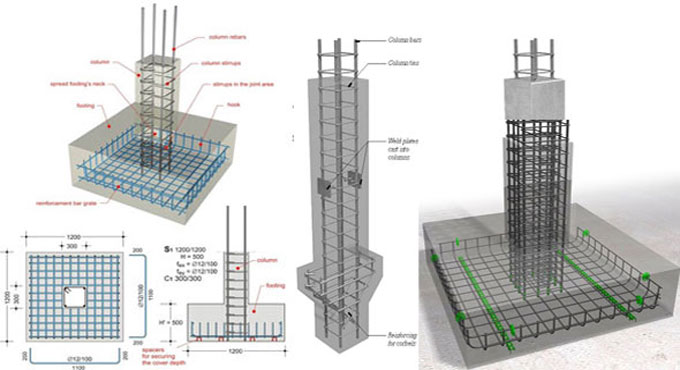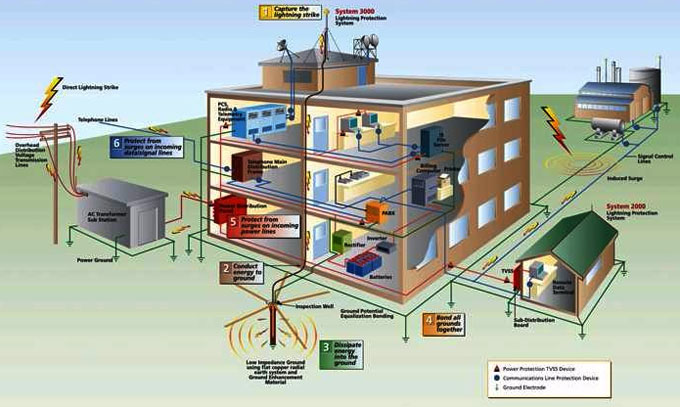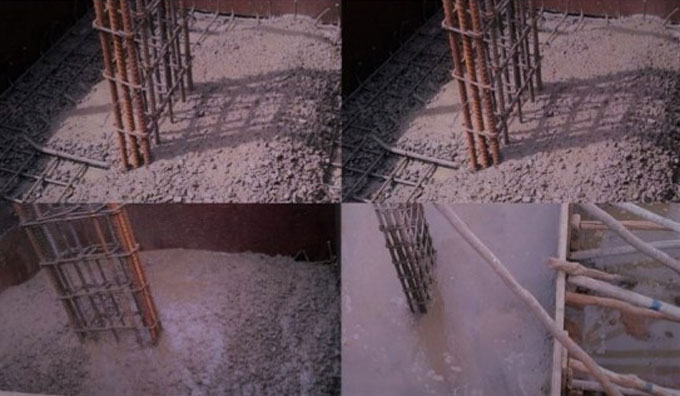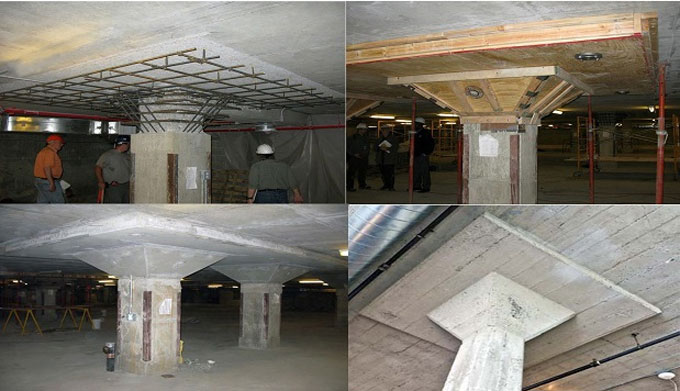Steel reinforcing bars and welded wire reinforcement are used to check crack width in nonstructural slabs-on-ground.
Most slabs-on-ground are unreinforced or minimally reinforced for crack-width control. If steel reinforcement is arranged in the upper or top portion of the slab thickness, it restricts the widths of random cracks resulting from concrete shrinkage and temperature restraints, subbase settlement, applied loads or other issues. This type of reinforcement is normally defined as shrinkage and temperature reinforcement.
Shrinkage and temperature reinforcement is not same as structural reinforcement. Structural reinforcement is generally arranged in the bottom section of the slab thickness to enhance the load bearing strength of the slab. Most structural slabs-on-ground contain both top and bottom layers of reinforcement for managing crack-widths and improving load capacities. Due to constructability issues and costs regarding two layers of reinforcement, structural slabs-on-ground are not regularly used as nonstructural slabs.
The basics: Steel reinforcing bars and welded wire reinforcement can’t control cracking. Reinforcement mainly remains inoperative unless the concrete cracks. Once cracking happens, it gets activated and manages crack widths by limiting the expansion of crack.
When the slabs are provided on greater quality sub bases with uniform support and include low shrinkage concrete with joints perfectly installed at a gapping of 15 feet or less, reinforcement is normally is not required. Seemingly, there exist few random or out-of-joint cracking. In case of random cracks, they should remain moderately tight due to the restricted joint spacing and low concrete shrinkage thus future serviceability or maintenance issues will be reduced.
If slabs are arranged on difficult sub bases with risks of non-uniform support or comprise of medium to high shrinkage concrete or joint spacing surpassing 15 feet, then reinforcement should be provided to control the widths of cracks. Since crack widths expand and become about 35 mils (0.035 inches), the effectiveness of load transfer via aggregate interlock is reduced and differential vertical movements over cracks or slab "rocking" can happen.
Due to this, crack edges remain uncover and edge spalling takes place, particularly when the slab is uncovered to wheeled traffic and especially hard-wheeled lift trucks. As soon as spalling begins, crack widths at the surface get expanded and slab deterioration along cracks is raised considerably.
When contraction joints are inappropriate and not installed, shrinkage and temperature reinforcement is necessary. This design approach is sometimes called as continuously reinforced or joint-less slabs and produces several closely spaced (3 to 6 feet) fine cracks all through the slab.
Crack control options: Normally, the cracks in slabs-on-ground are controlled with the following ways -
1) check the location of cracking by installing contraction joints (does not control crack widths) or 2) Installation of reinforcement (does not control crack location).
With Option 1, we can know where to crack in the slab and widths of contraction joints or cracks in the joints are mostly managed by the joint spacing and concrete shrinkage. When joint spacings and concrete shrinkage are raised, joint widths also expand. Similar to cracks, when joint widths turn out to be about 35 mils, the effectiveness of the aggregate interlock to transmit loads and resist differential vertical movements across joints is considerably decreased. Because of this, several load-transfer devices like steel dowels, plates or continuous reinforcement through contraction joints are used to keep positive load transfer and control differential vertical movements across joints.
With Option 2, the slabs are allowed to crack indiscriminately but crack widths are controlled through steel reinforcing bars or welded wire reinforcement. Normally, contraction joints are not installed with this option rather cracking happens indiscriminately that develop several, tightly held together cracks.
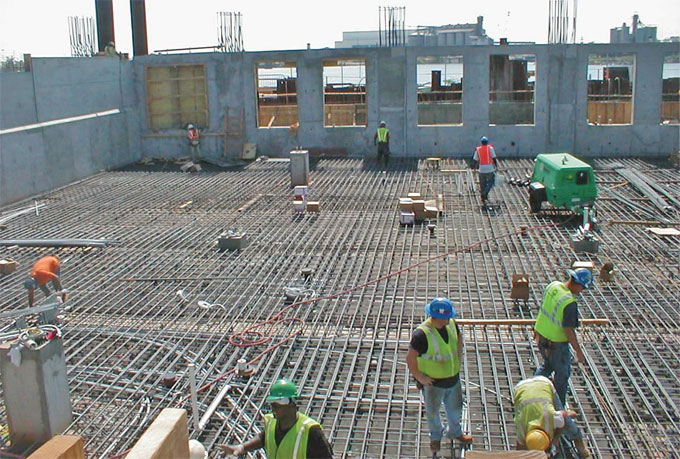
~~~~~~~~~~~~~~~~~~~~~~~~~~
Published By
Rajib Dey
www.constructioncost.co
~~~~~~~~~~~~~~~~~~~~~~~~~~
Published By
Rajib Dey
www.constructioncost.co
~~~~~~~~~~~~~~~~~~~~~~~~~~
