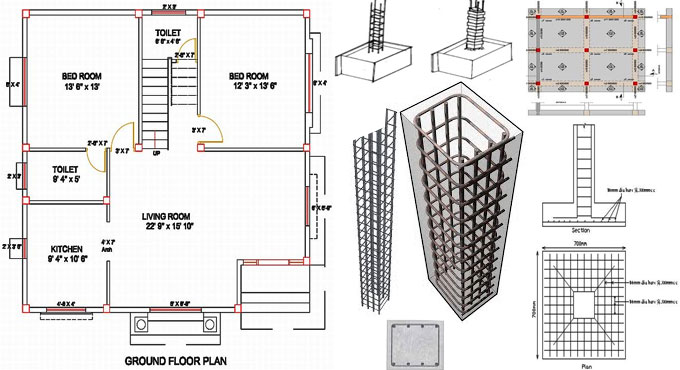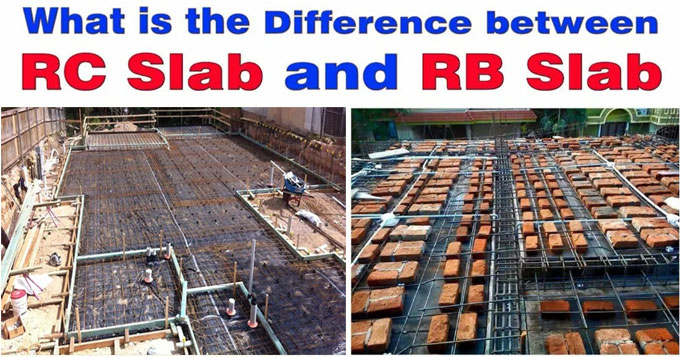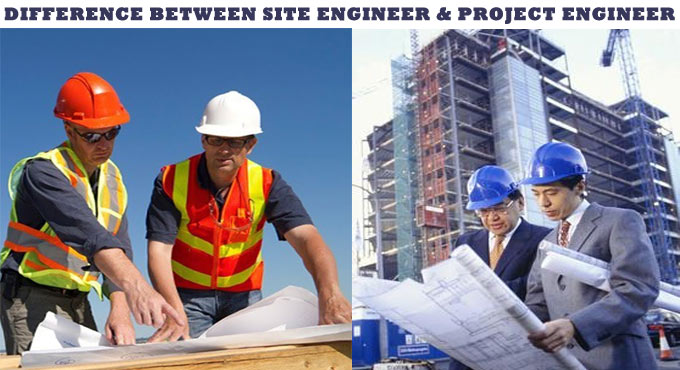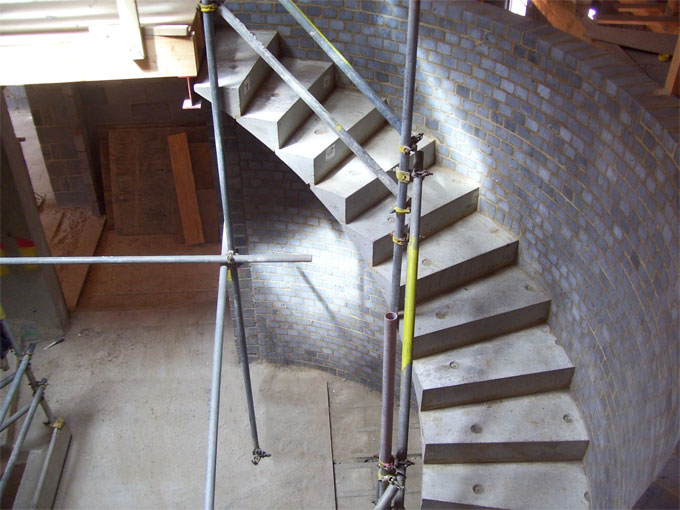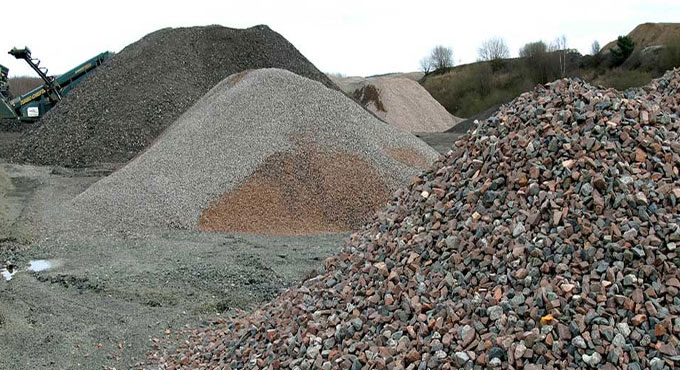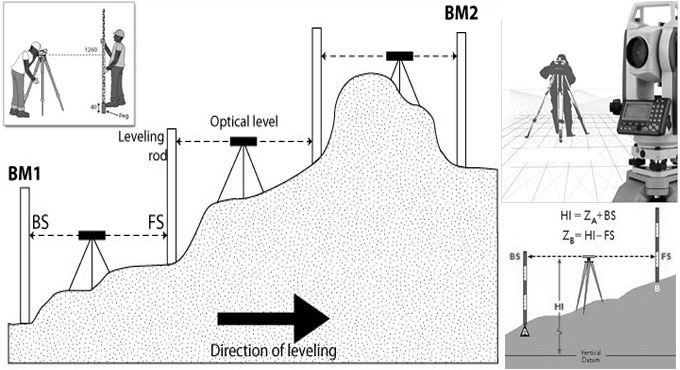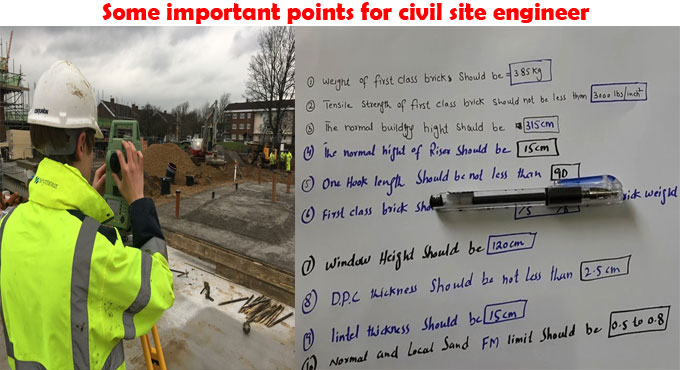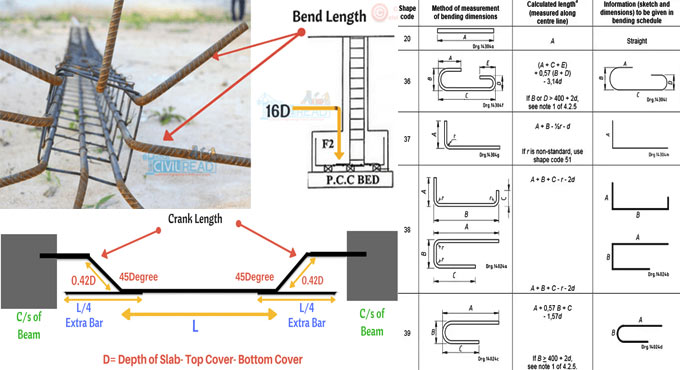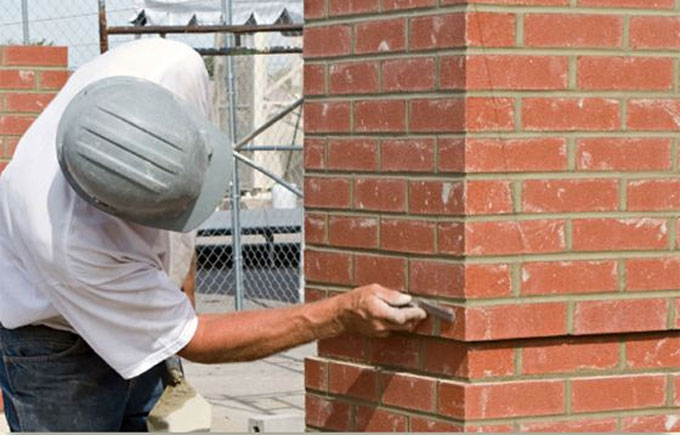Thumb Rules is very important for any civil engineer, Site engineer or civil supervisor to obtain instant decisions on the construction site. By applying thumb, the engineers can get the solution with a simple mathematical formula and take proper decisions wherever required. Before applying these thumb rules, it should be kept in mind that the thumb rule can only provide fairly accurate results never the correct results.
The following types of thumb rules for civil engineers are commonly used in construction work :-
Thumb rule for measuring the Concrete Volume relating to the area:
The volume of concrete necessary = 0.038 m3/square feet area.
As for instance, if Plan Area = 40 x 20 = 800 Sq. m., total necessary volume of concrete will be as follow :-
= 800 x 0.038m3 = 30.4m3
Thumb rule for Steel quantity necessary for Slab, Beams, Footings & Columns:
Essential quantity of steel in residential buildings = 4.5 Kgs – 4.75 Kgs / Sq. Ft.
Essential quantity of steel in commercial buildings = 5.0 Kgs-5.50 Kgs/Sq. Ft.
Thumb Rules For Civil Engineers recommended by B N Datta for the Steel quantity that will be applied for several members of the building :-
Proportions of Steel in Structural Members:
1) Slab – 1% of the total volume of concrete
2) Beam – 2% of the total volume of concrete
3) Column – 2.5% of total volume of concrete
4) Footings – 0.8% of the total volume of concrete

