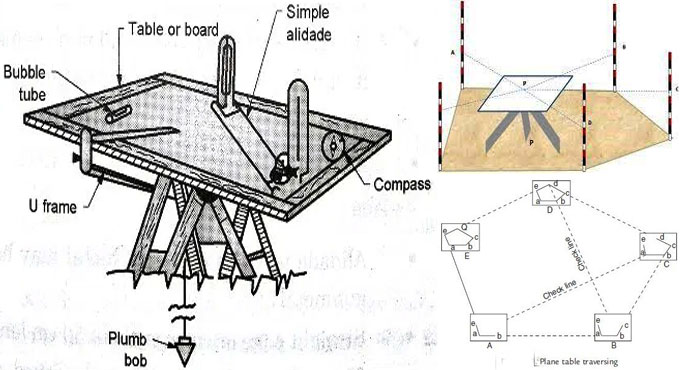Plane Table Surveying is used in ad-hoc surveying and designing situations. In this, survey fieldwork and plotting work is done simultaneously. Therefore, there is no need for office work. This is best adapted to situations where high precision is not required. Thereby, it is greatly useful for small-scale mapping operations.
Instruments used in Plane Table Surveying - The Plane Table survey method uses very simple instruments. These are available everywhere.
1. Drawing Board: It is a board made of seasoned wood. They are available in many sizes. Generally, the field work is done in 40 cm by 30 cm boards. They also use the 75 cm by 60 cm boards, for larger work. In the field, a tripod is placed under the board with a ball socket in it. This enables the surveyor to draw on the board from any angle.
2. Alidade: An alidade is basically a ruler with a telescope. This is used on the drawing board to draw lines and rays according to the field. The alidade may also have a spirit level on it.
3. Compass: A tough compass is used to find the magnetic meridian of the place. Generally, the compass used in survey work also has two bubble tubes at right angles to each other.
4. Plumbing Fork: It is a rod with a plumbob attached to one end. This is used to ensure that other equipment is aligned perfectly vertically, when needed.
5. Spirit Level: It is a tube of liquid with a bubble inside it. The tube is slightly bulging in the middle. This lets the bubble stay in the middle of the tube when the level is perfectly horizontal. This is used to make sure the drawing board, or other equipment are placed horizontally.
6. Waterproof cover: A waterproof cover is used to cover up the paper on the drawing board from rain or other splashes and dust. This is generally made of soft polythene.

~~~~~~~~~~~~~~~~~~~~~~~~~~
Published By
Rajib Dey
www.constructioncost.co
~~~~~~~~~~~~~~~~~~~~~~~~~~
Published By
Rajib Dey
www.constructioncost.co
~~~~~~~~~~~~~~~~~~~~~~~~~~
