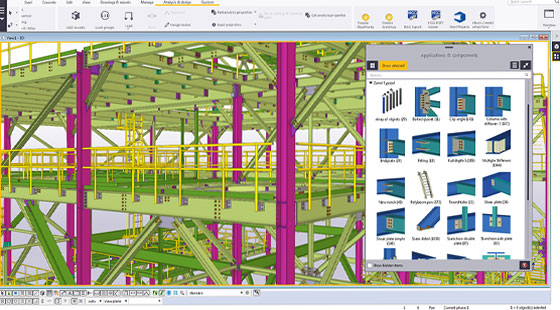Trimble recently launched three new versions of its building information modeling (BIM) and analysis & design software like Tekla Structures 2016, Tekla Structural Designer 2016 and Tekla Tedds 2016 for engineering and construction professionals. These newly launched software offer superior collaboration and improved workflow toward structural steel and precast concrete designers, detailers and fabricators, concrete contractors, general contractors and structural engineers.
Tekla Structures 2016: Tekla Structures is the most sophisticated BIM software that can be used for generating perfect, constructible modeling concerning any steel or concrete structure. This most updated version makes the modeling process smarter as well as enhances productivity by simply preventing precious errors in the fabrication and construction stages. The software supports 17 languages together with Korean language.
Tekla Structural Designer 2016: Tekla Structural Designer 2016 facilitates the engineers to evaluate and design buildings competently. With this latest version, the performance is significantly improved in both modeling and processing time at the time of examining and designing structures. Now it becomes easier to deal with even bigger and more demanding models efficiently.
The seismic design capabilities of the software are now supported with added structural design and detailing checks for concrete structures adhering to U.S. codes. It is suitable to be utilized for higher classified earthquake regions.
Tekla Tedds 2016: The new version of Tekla Tedds, provides a solution for computerizing recurring structural calculations. New options convey more resilience and alternatives in favor of the analysis and design of retaining walls, foundations and steel and concrete beams adhering to both the U.S. building codes and Eurocodes.
Availability: In order to download the newest series of Tekla Software, visit -
Tekla Structures: www.teklastructures.com
Tekla Structural Designer: tekla.com/TeklaStructuralDesigner2016
Tekla Tedds: tekla.com/TeklaTedds2016DownloadNow
Tekla Structural Designer: tekla.com/TeklaStructuralDesigner2016
Tekla Tedds: tekla.com/TeklaTedds2016DownloadNow
To get more updates on Tekla software, visit www.tekla.com. Tekla Corporation changed to the Trimble brand in January 2016. More information about rebranding is available at www.tekla.com/evolution.
 |
| Image Courtesy: tekla.com |
~~~~~~~~~~~~~~~~~~~~~~
Published By
Rajib Dey
~~~~~~~~~~~~~~~~~~~~~~





